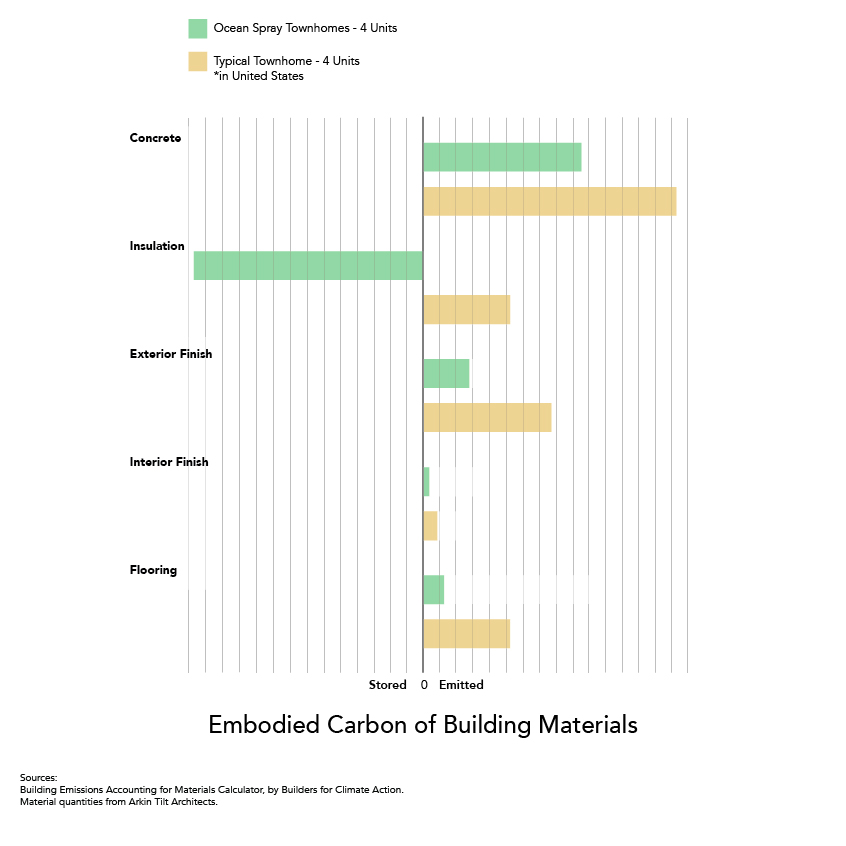Oceanspray arose out of a vision of providing sustainable and climate resilient rental units by Ellam Re Mgmt LLC with four 1275 s.f. side-by-side rental units, each with 2 bedrooms, 2 bathrooms and an attic loft. The development models the use of low carbon and carbon storing materials, passive solar design, and high performance construction to yield comfortable, low-impact housing at a competitive market rate.
Straw bales are stacked between traditional wood framing for well-insulated walls finished with clay plaster on the interior. All interior finishes are low or zero-VOC. The foundation is designed to use as little concrete as necessary, and the concrete used has 50% less Portland cement than a typical mix. Salvaged wood, bamboo flooring, recycled glass countertops round out the sustainable material choices.
Designed by Arkin Tilt Architects and built by Jovick Construction to meet LEED for Homes certification standards, the project's 7.2 kilowatt photovoltaic system and all-electric appliances and equipment (heat-pumps for space and water heating) will help it be close to zero net energy, making it a model of climate smart development anticipated Completion Fall 2024.


