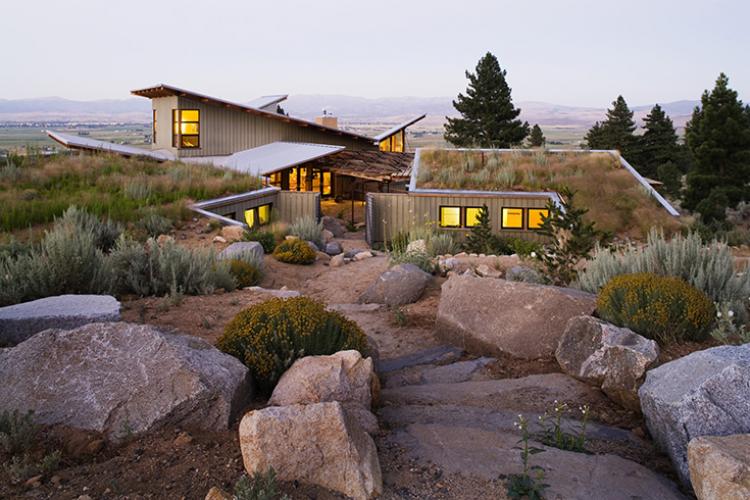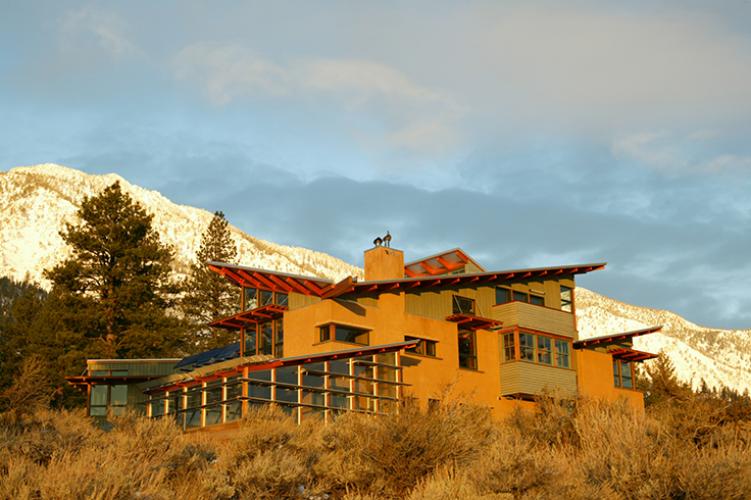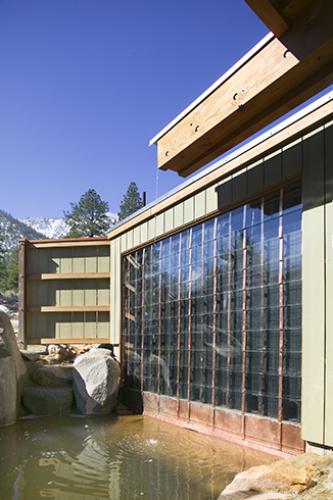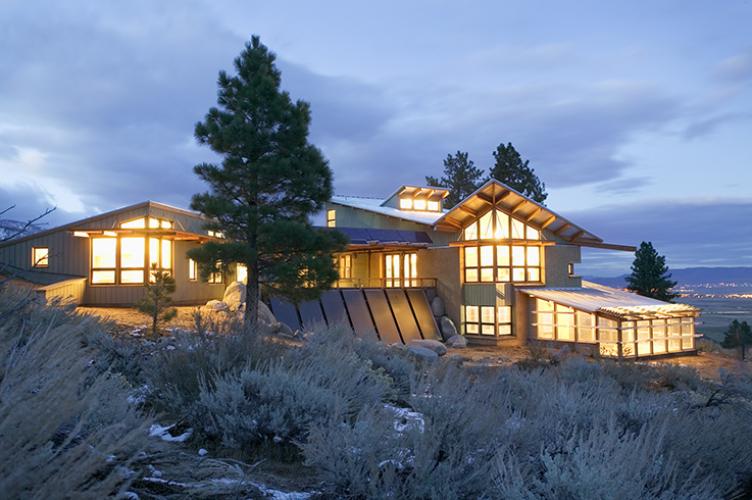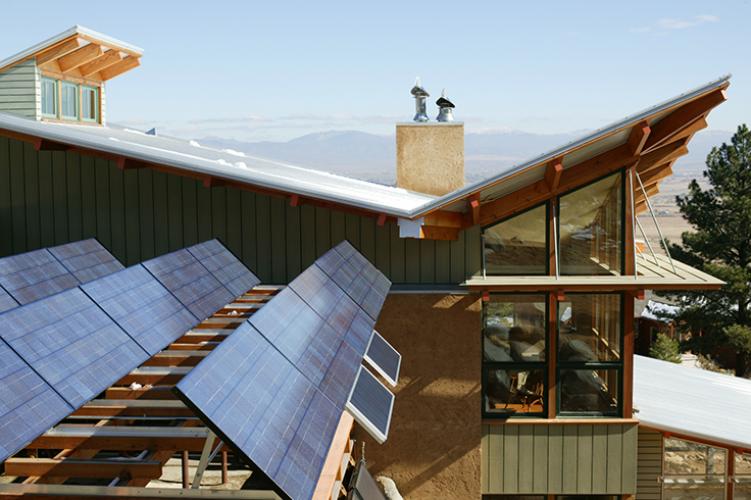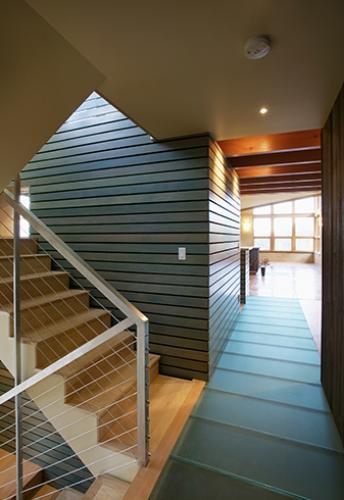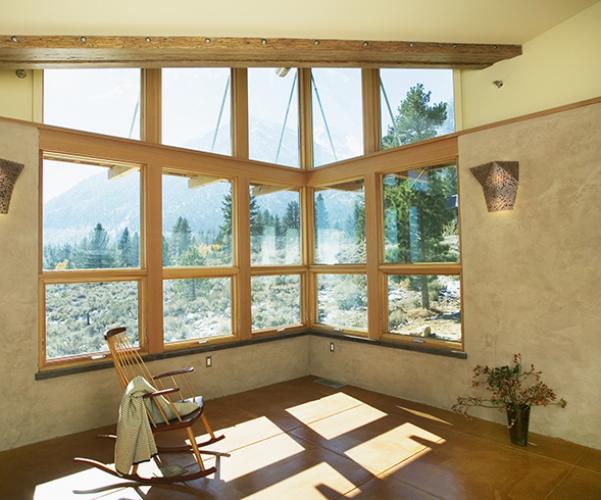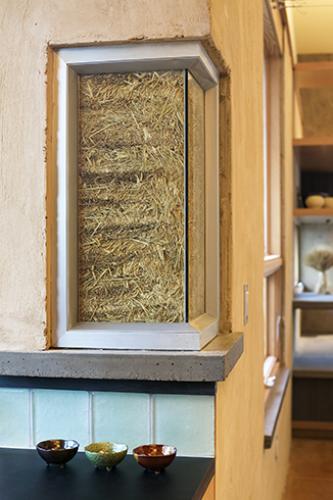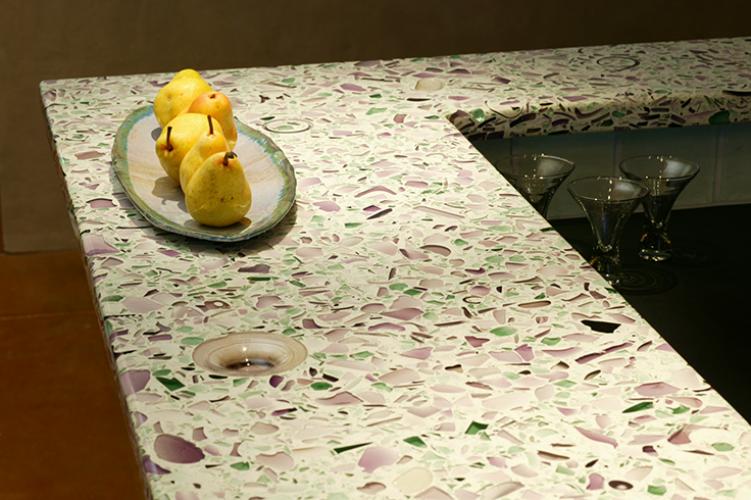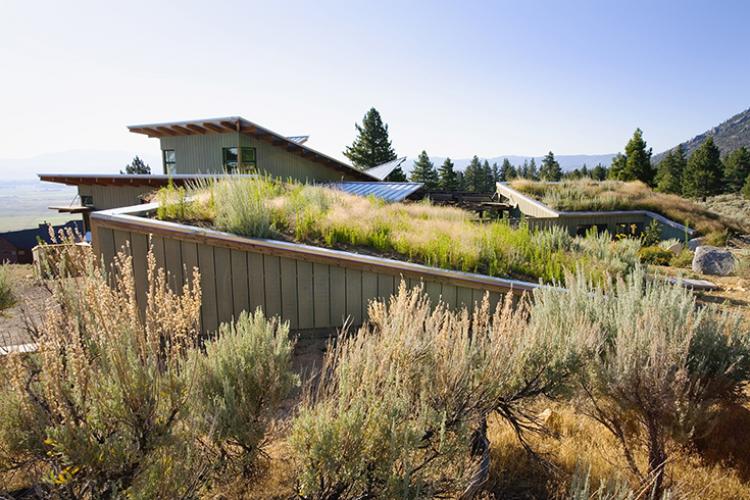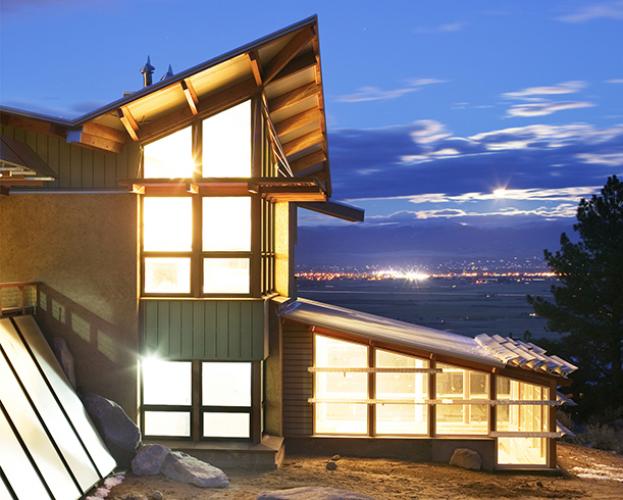Situated on the eastern slope of the Sierra Nevada Mountains overlooking the Carson River Valley, this home is carefully designed to take advantage of the rugged beauty of its site. Working with the slope, orientation, and dramatic views, the house is structured around a shaded courtyard “oasis” providing outdoor space protected from both the summer sun and the winter winds. While the garage and guest wing to the west blend into the landscape via sod roofs that lift from grade, the main form juts out like a boulder, mimicking the twin mountains beyond. The main, south-facing roof peels up at the corner for passive solar gain and for a dramatic view of snow-capped Job’s Peak to the southwest.
Expressive use of alternative construction techniques, solar technologies, salvaged materials and daylight provide texture as well as function. The house is virtually energy independent: careful shading, high insulation and thermal mass keep the structures from over-heating in the summer, aided by flushing of cool night air. Photovoltaic panels on the main roof and trellis generate electricity and solar thermal panels provide hot water and heating via radiant sand beds under concrete slabs.
Natural, efficient, and durable materials—primarily straw bale with an earthen finish (using soil from the site), metal roofing and slatted cement-board siding—have counterpoint in fanciful details: airplane flaps sun-shades on the greenhouse and ore-cart wheels supporting railroad track trellis beams.
Guests enter between the upturned sod-roofed wings into the sheltering courtyard flanked by a pond, which physiologically and literally contributes to cooling in the dry summer climate, as well as collecting water from the metal roofs. Photovoltaic panels sit atop a trellis shading the courtyard, and an unheated entry separates the space from the driveway to the north.
The project strives to demonstrate that ecological design and good architecture are not mutually exclusive, but are in fact one and the same.

