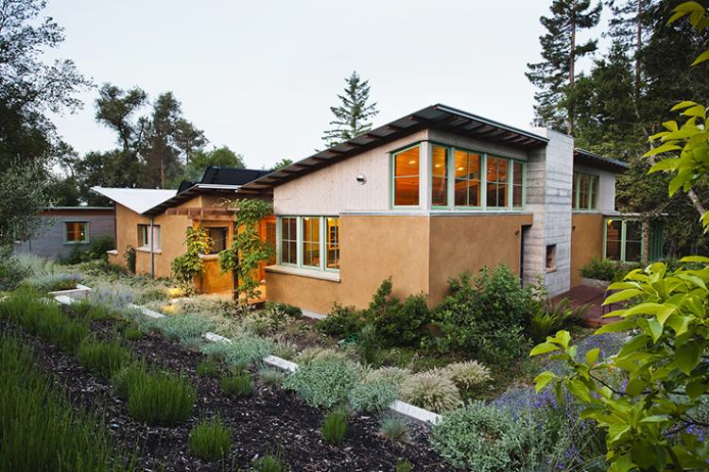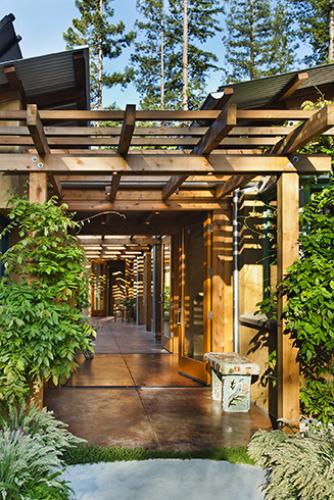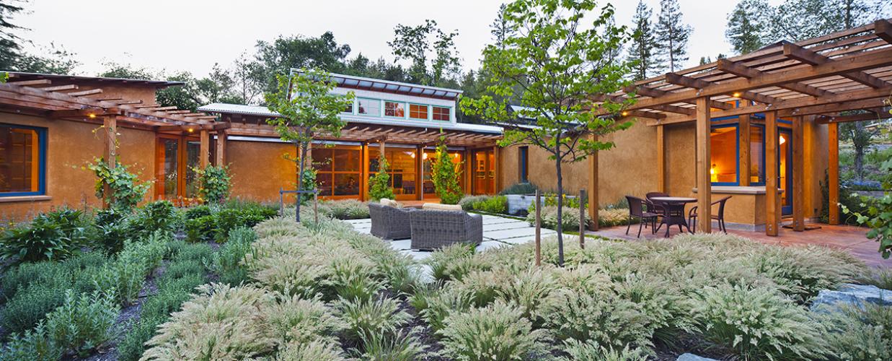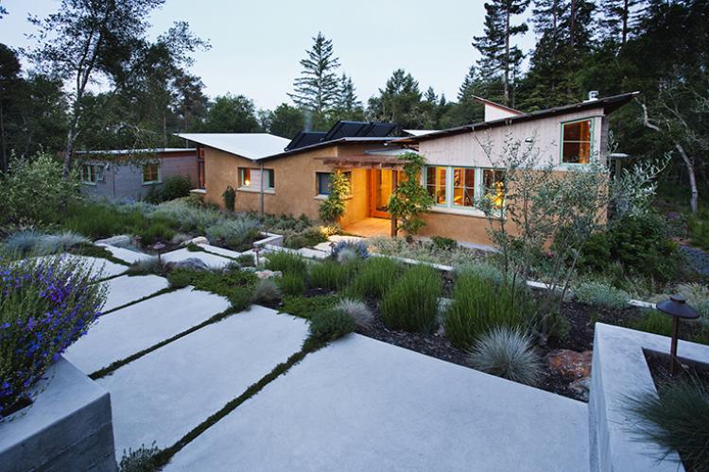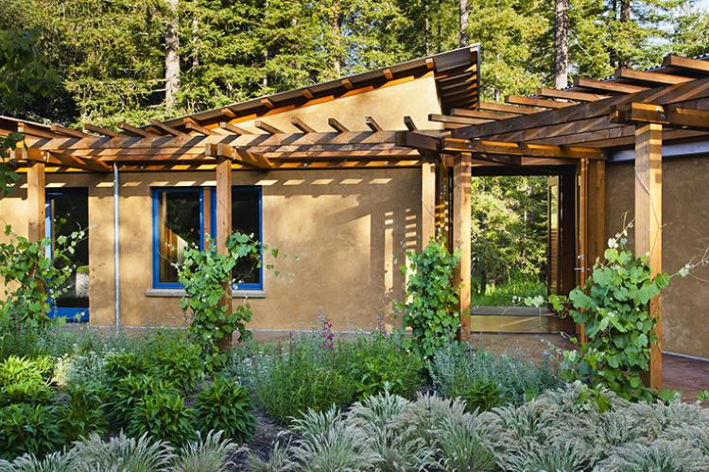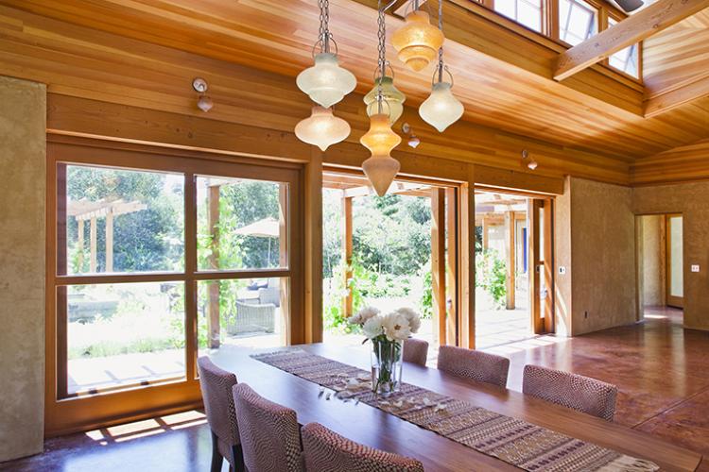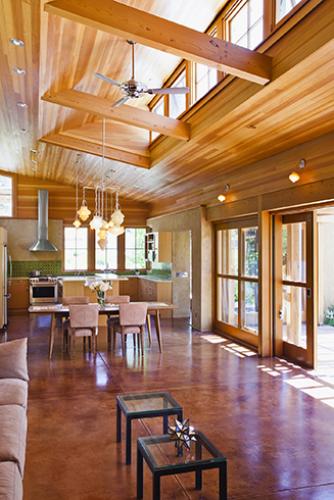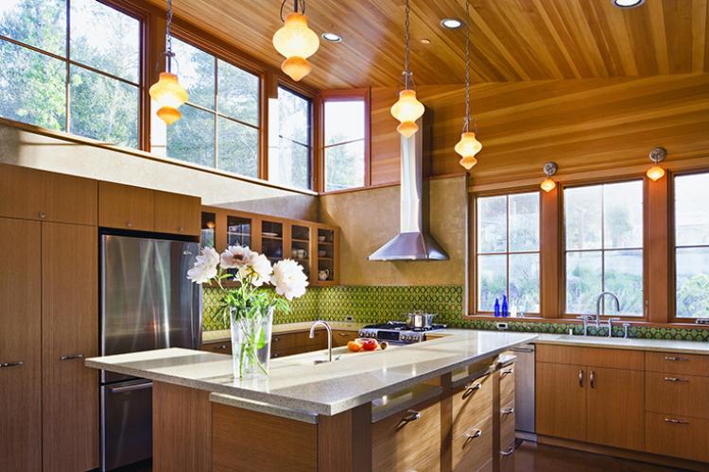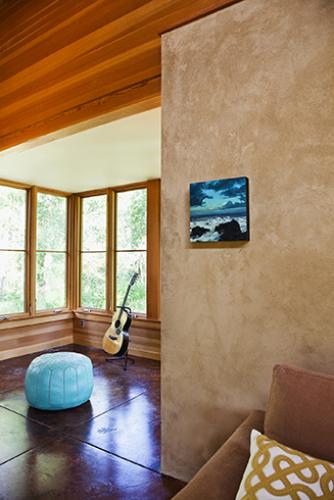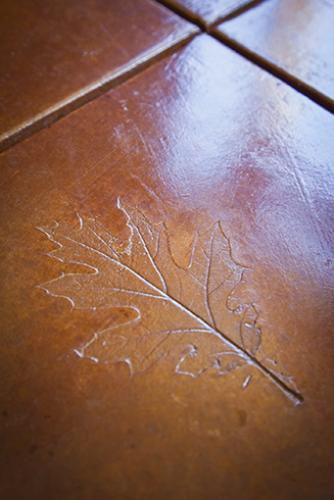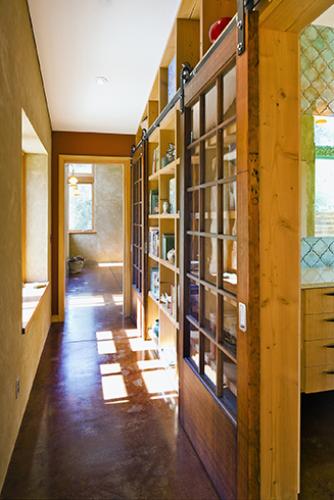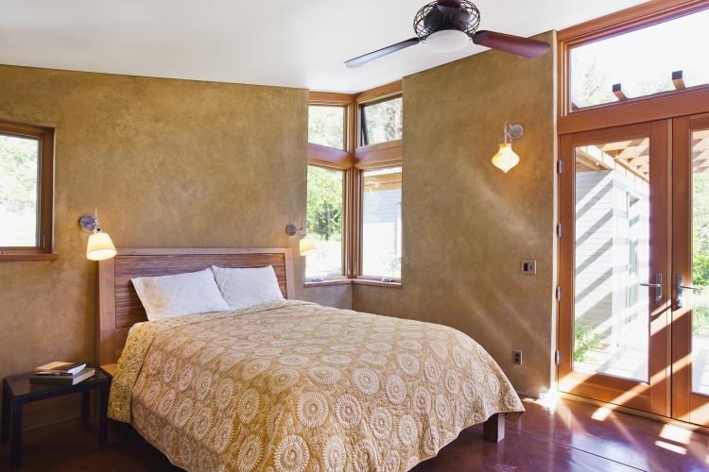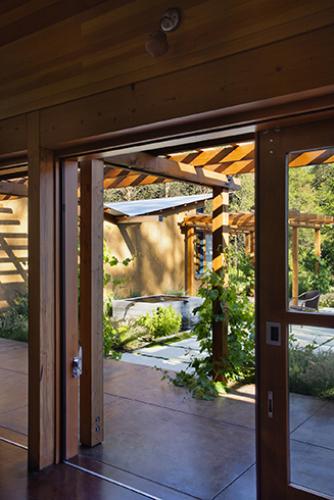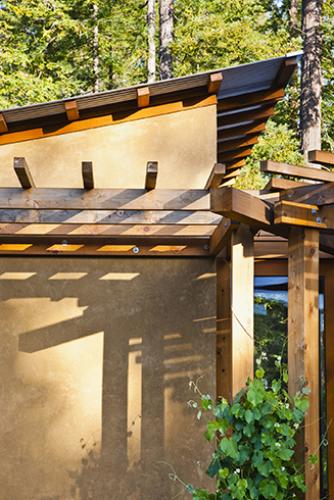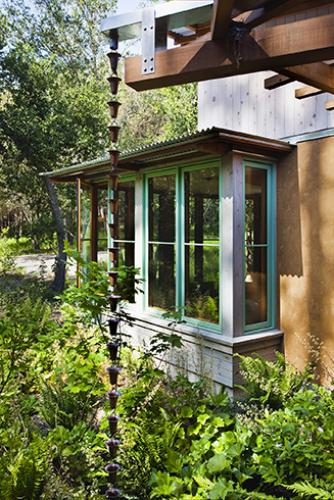Located on a 15-acre former Christmas tree farm, the over-grown Scotch pines were removed to reveal pockets of native oak, fir and redwood. Modest volumes are sited to celebrate and enhance this newly revealed landscape. While less than 2500 SF, the house feels relaxed and gracious as it frames a large courtyard. Natural materials and landscape-based shading strategies give richness and texture to the simple passive solar volumes. Glazed corridors further blur the division of house and landscape.
The house maximizes southern winter sun exposure: a clerestory within the locally harvested Douglas fir ceiling welcomes direct winter sun into the main living space, where it is absorbed into the exposed board-form concrete fireplace mass and the lime plaster finish on the straw-bale walls. Rustic and elegant, the lime-plastered straw bale walls provide thermal mass and insulation. Roof overhangs and trellises supporting deciduous vines shade the windows and doors in summer and fall, eliminating the need for mechanical cooling.
Straw-bale construction was a natural fit to their horse rescue work at the site, and a perfect choice for the climate and rural setting. The owners embraced the natural wall system, and were particularly enthusiastic during the bale-raising—friends and volunteers placed approximately 300 bales into the ‘I’-joist frames. Their participating in the physical construction of their home has made the process much more significant to them.

