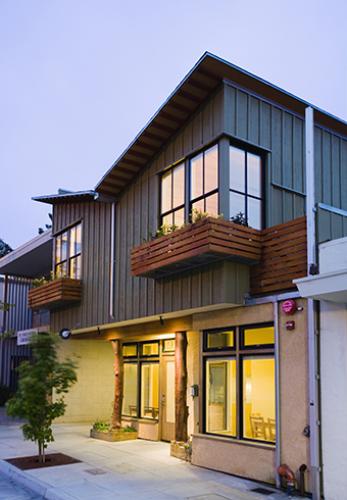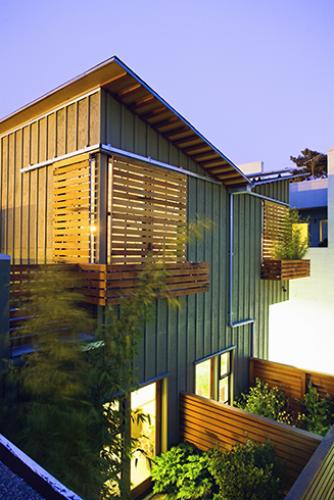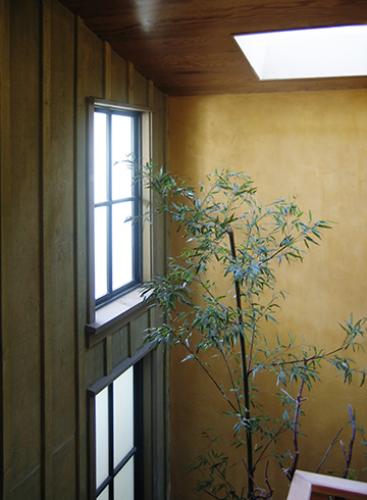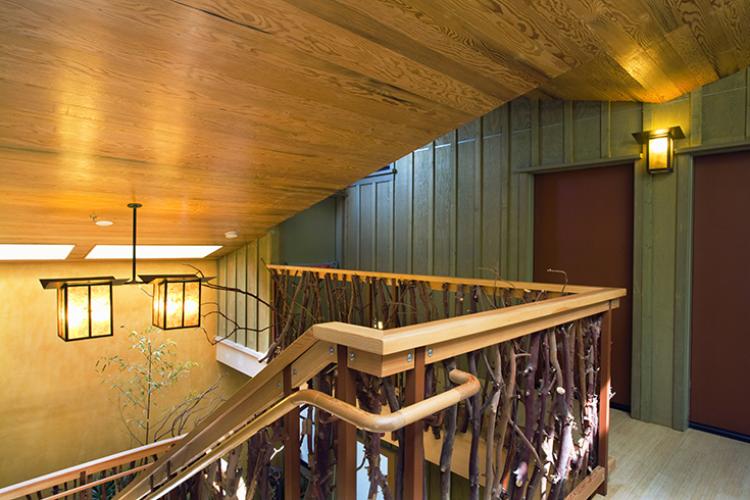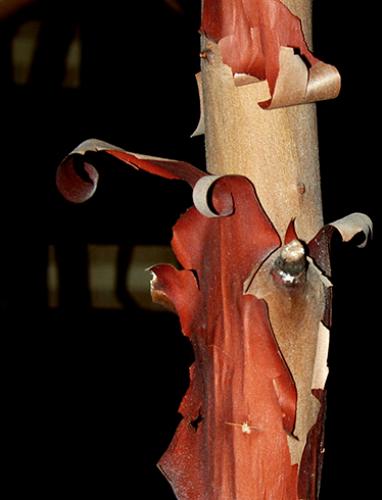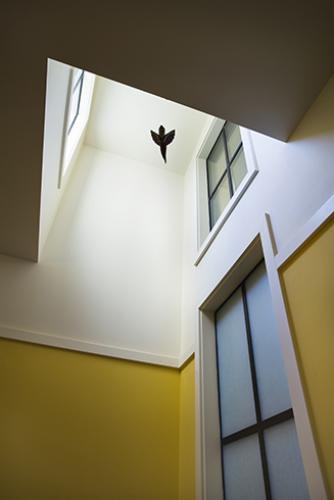Balancing community and privacy, this 2,415 sf psychotherapy office provides a carefully layered experience from sidewalk to therapy room. The recessed entry is framed by madrone columns (harvested together by the owners and architects) that support a salvaged redwood beam, introducing the theme of nature and support. Moving through more public waiting room, each of the 7 offices are accessed from an day-lit interior court that feels ‘outdoors’ via texture, natural materials, and filtered daylight, but is controlled in terms of climate and sound, creating a sense of sanctuary. The plywood and batten siding, clay plaster, and salvaged (vinegar barrel) fir ceiling decking provide a rich backdrop for a slightly eccentric stair with laminated bamboo treads and madrone-branch guardrail ascending to the upper offices.
Each office is its own sanctuary with careful, balanced daylighting (from 2 locations in every office) and a garden-space: private gardens on the lower level and a screened planter balcony on the upper level, providing a connection to the outdoors and visual privacy. Each room is acoustically private with independently controlled heating and cooling, straw-core “Presto-wall” for acoustic separation, and photovoltaic panels with battery back-up for minimal disruption and reduced energy bills.

