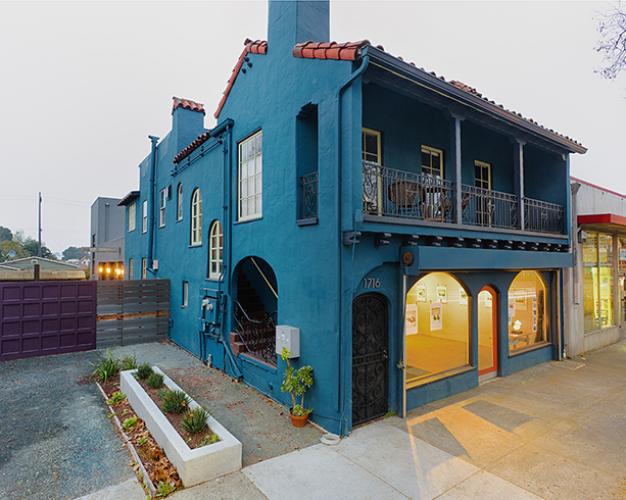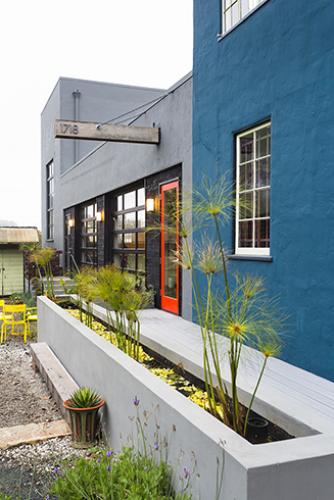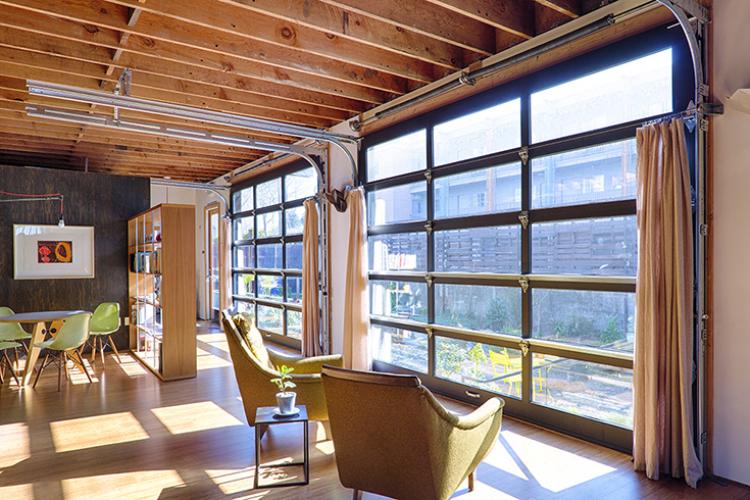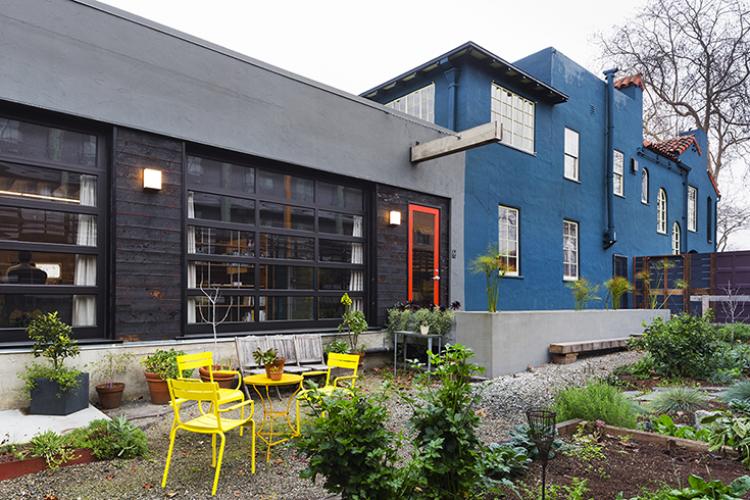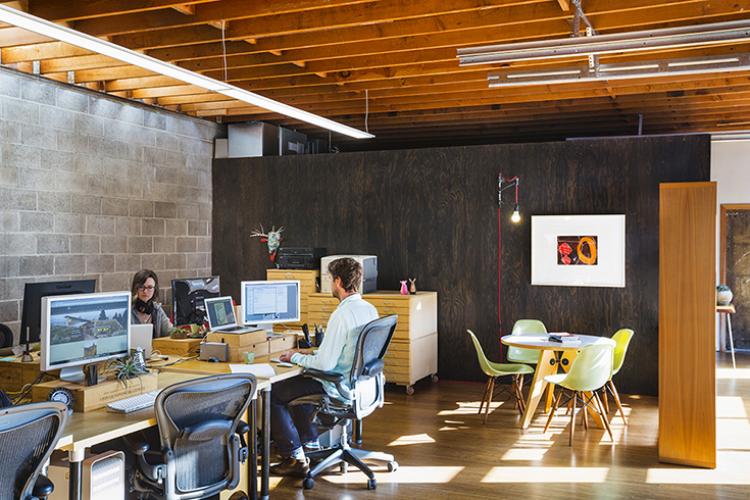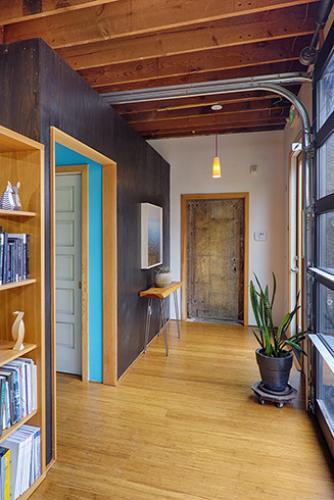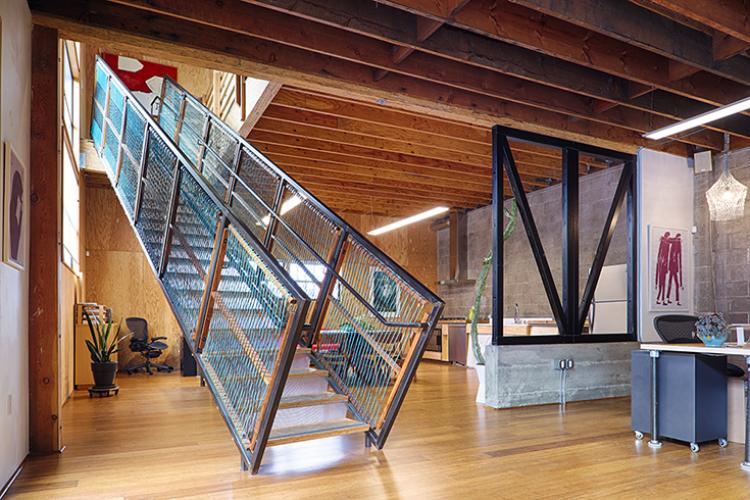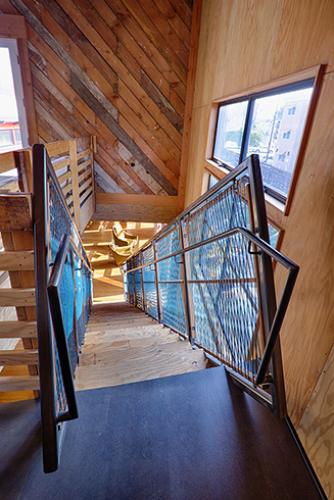A sustainability-oriented graphic design firm with offices in Berkeley and Paris, Celery Design purchased for their new offices an eclectic, mixed-use building that was designed for rug maintenance and sales. Leaving the 1920’s street-front space as a gallery, the industrial rug cleaning area to the rear – with a sloped concrete floor and a tall rug-drying volume – was converted into a flexible work studio that opens onto a garden that occupies the former drive aisle to the south. In order to transform the small outdoor space, ATA worked closely with the city to limit the required parking and address ADA and drainage issues.
Within a very limited budget, the block building was upgraded structurally and fully insulated, with a new mezzanine that accesses a future roof deck. An angled stair allows maximum floor space above while preserving the existing structure, as well as being a dramatic focal point in the simple space. Added glazed garage doors to the south and a small clerestory on the north balance light and provide ventilation (sunshades will be added in a future phase, seasonally controlling the solar penetration). In order to address the sloped floor, a raised wood floor was added also allowing under-floor ducting from a simple, low-energy mechanical system, right-sized by using a fan coil attached to a high-efficiency domestic hot water tank.
Existing materials such as the block wall and diagonal sheathing remain, giving the space texture and history. Added elements raised function to the level of art – such as the drainage from the roof deck is highlighted by a large scupper and rain chain, marking the entry.

