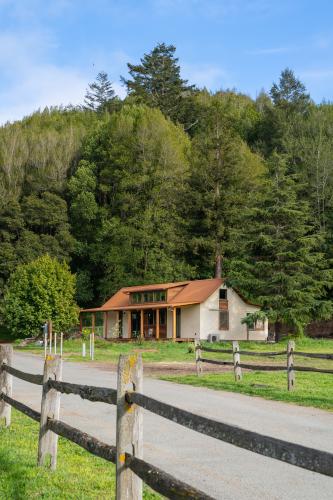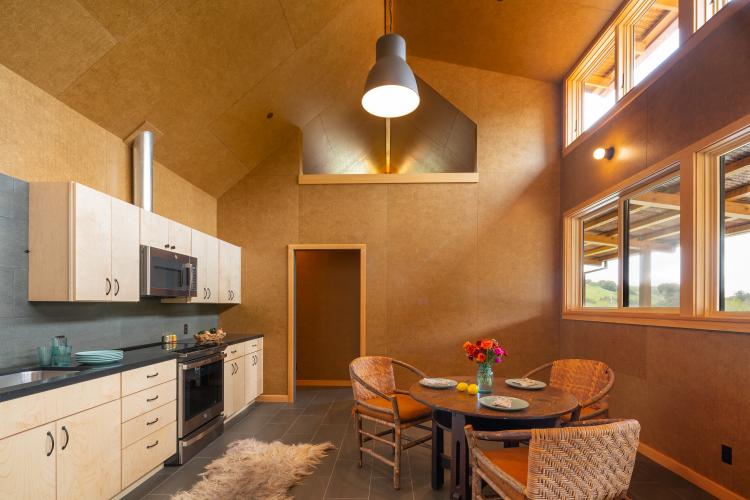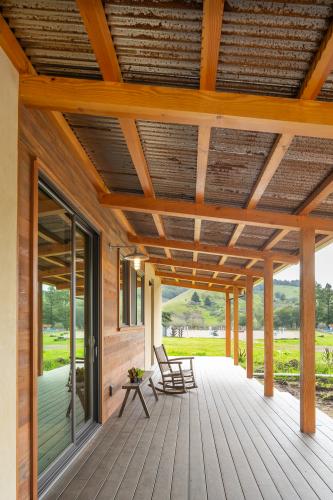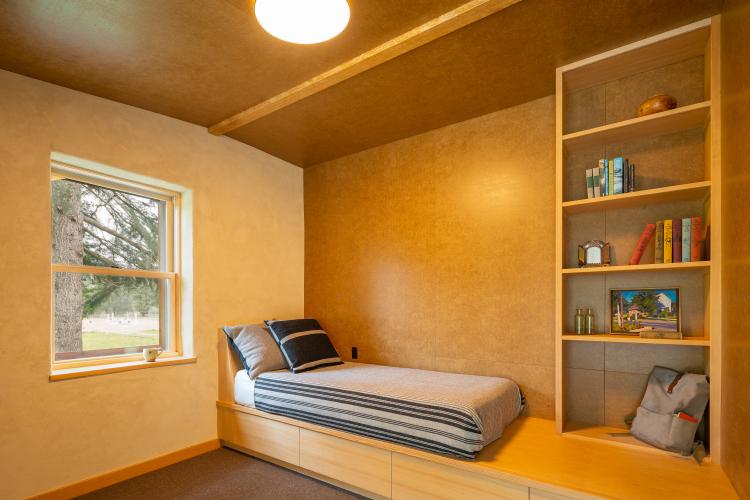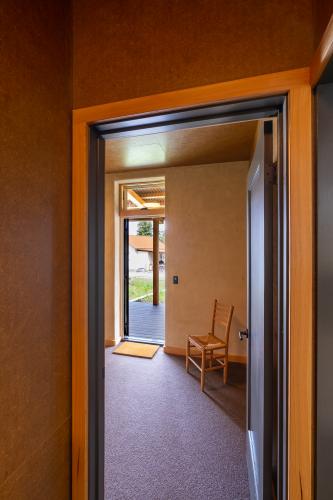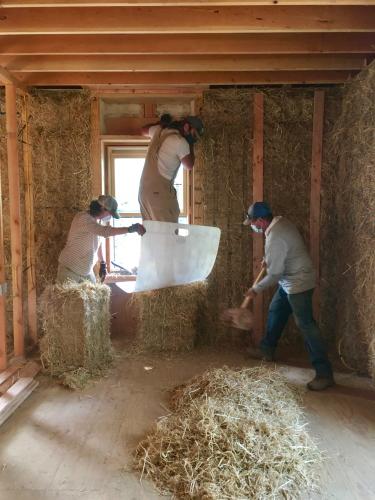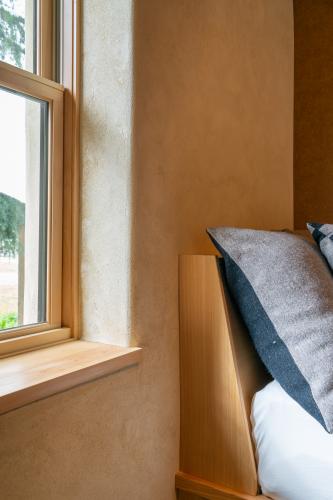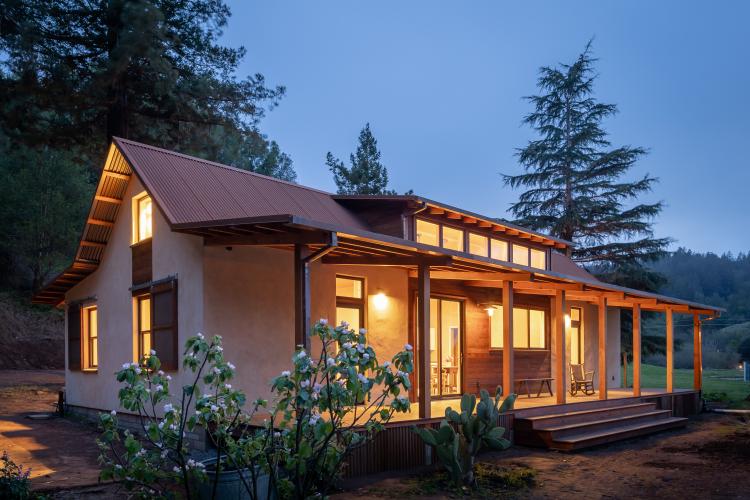The Blue Dot Farm Farmworker Housing project grew out of the acute lack of adequate rural housing for the people growing our foods and fibers.
The project was developed as a flexible prototype for sustainable, low carbon emitting, and efficient farmworker housing. It is housing for agricultural communities, made with agricultural materials: namely straw bale and sheep’s wool.
It features a strawbale wall system we call Bales on End Between Studs (BOEBS). This system uses carbon sequestering strawbales as insulation, while using standard stud and plywood wall construction that contractors are familiar with, and allows for a wide range of low-cost exterior finishes.
Spatial flexibility is provided with structural exterior walls, freeing up the interior partitions to be designed as needed for different situations. As designed and built for Blue Dot Farm, the interior partitions form 4 bedrooms, 2 baths, and a great room with kitchen. The bedrooms could be reconfigured to form larger bunkrooms, or one bedroom could be swapped for a larger shared living space.
The farmworker unit is designed with materials that pull CO2 out of the atmosphere (strawbale insulation, strawboard MDF interior finish) and materials that emit less CO2 then conventional construction (earth masonry units instead of concrete foundation, salvaged wood siding, trim, and doors).
Passive design and energy efficiency are also top priorities of the project. High clerestory windows, ideally oriented South, let in winter sun when heat is needed. The roof overhangs block direct summer sun and the high-up operable windows provide ideal stack-effect ventilation to stay cool. The strawbale walls are highly insulating, and the interior plaster provides thermal mass to slowly absorb heat from the day and release it during the night. These passive strategies result in the residence only requiring a small electric heat pump to provide additional heat in the cold months.
A booklet explaining the basics of the project is in the works, to be published and shared with other farmers, as well as County officials, with the goal of easing the permitting process for future farmworker housing. The full plan set will be made available to any interested party.

