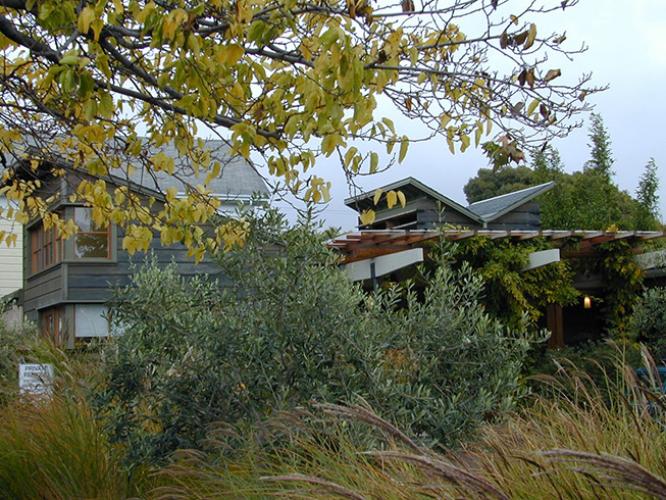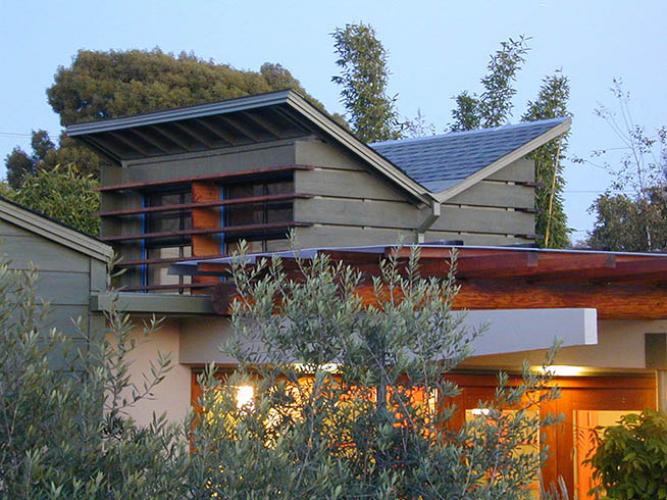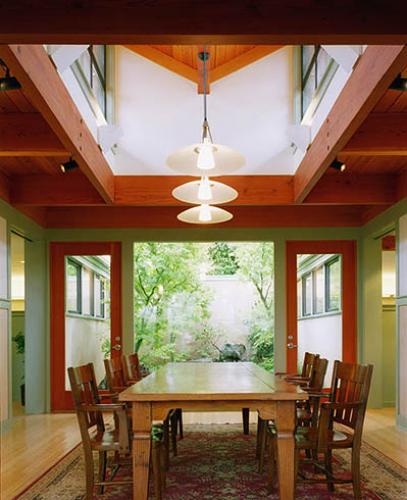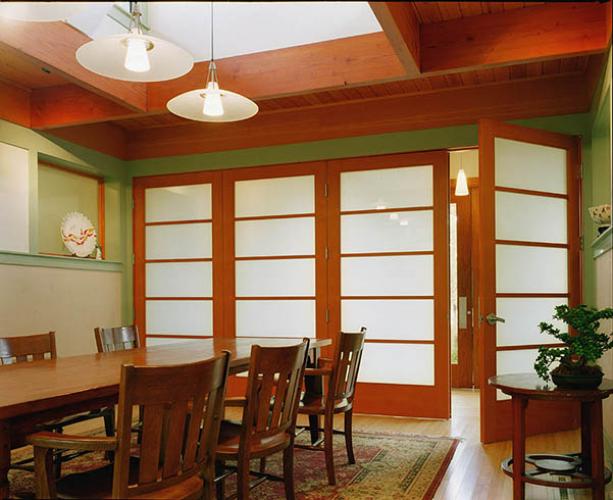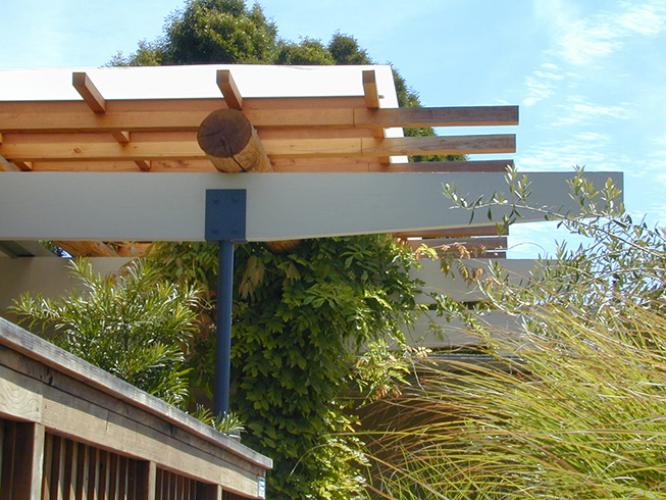These commercial offices were originally constructed as a medical office building in 1959. Our challenge was to be true to the modernist roots of the original structure while overcoming it’s numerous faults; most notably lack of daylight, lack of connection to an inner courtyard, and a severe lack of character.
Collaborating with landscape architect Elise Brewster, we reshaped the courtyard and located a central conference room to become one “room” together. A butterfly-roof cupola with external louvers on the south and north faces, allows daylight while controlling glare.
Other roof monitors and a rebuilt “corner office” for the firm’s president are sheathed with cedar channel rustic siding to relate to the historic Victorian homes on Delaware Street, knitting the horizontal building into the residential neighborhood. Entry canopies feature hand-stripped fir logs supported with steel pipe columns surrounded by salvaged limestone fence posts.
Tall grasses, climbing vines and “olive orchard” parking have helped make this project a welcome yet subtle member of the Fourth Street area community.

