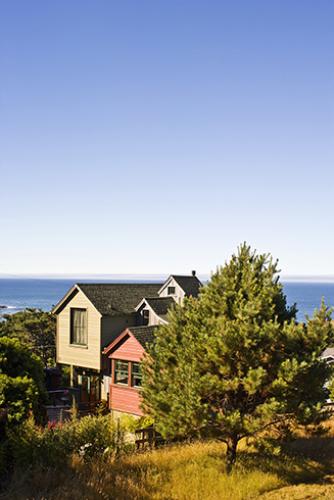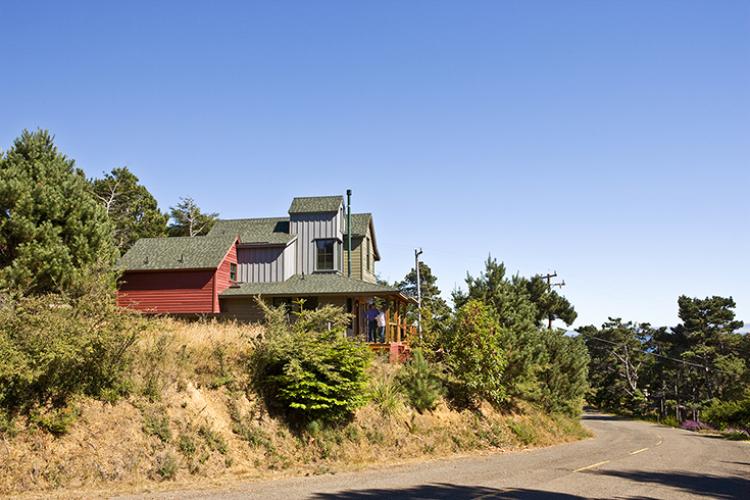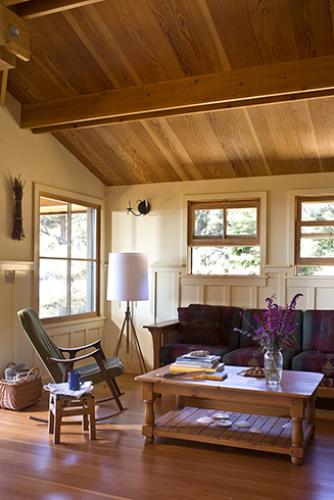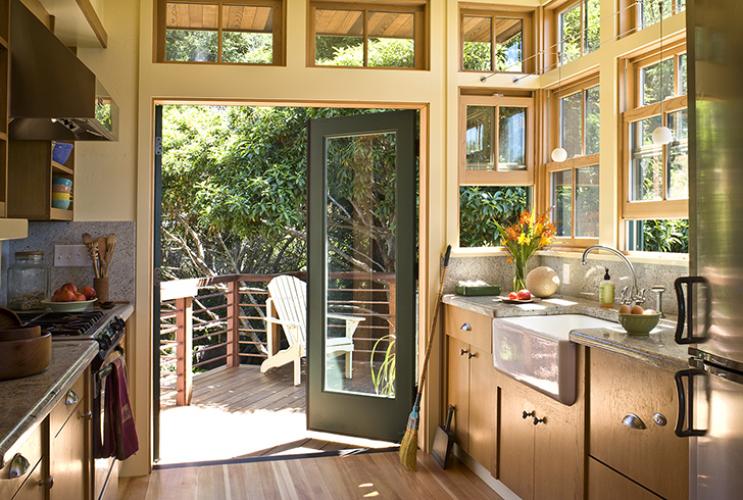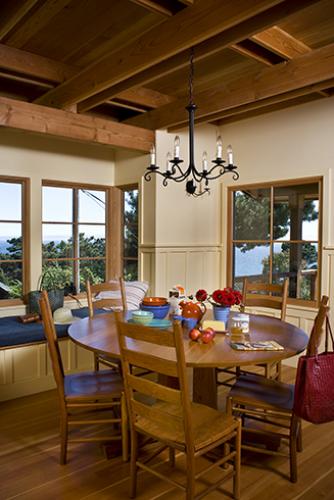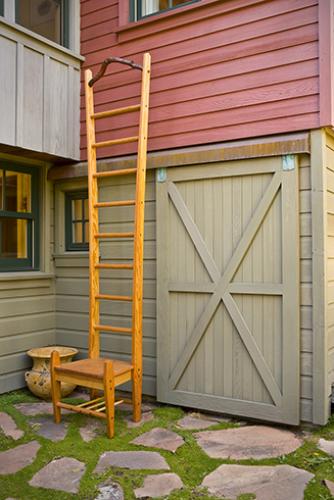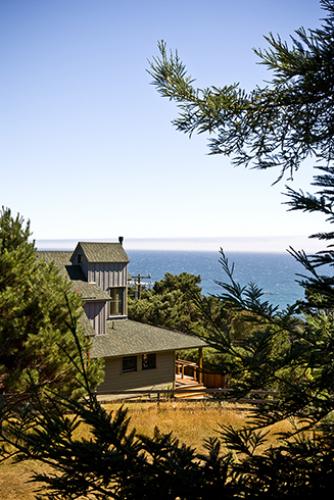This 1/2-acre parcel near the ocean in Mendocino County is constrained by a creek across it in one direction and power lines in the other. The previously approved septic system required that the creek be culverted from one property line to the other.
We met with county planning and health officials to develop a strategy that maintained the creek and riparian corridor with reduced setbacks, including a 0’ setback to an uphill neighbor. The coastal commission approved this plan applauding the collaboration with county agencies.
Designed for the family of the contractor who built the Star of the Sea Church, we were directed to craft a structure which would be out of the ordinary and “a challenge to build.”
Inspired by grain elevators–that is, an ad-hoc connection of forms each housing a specific function—this 1311 s.f. house was carefully shaped to protect neighbor’s views while optimizing views of the ocean and creek corridor from within, including setting floor levels to minimize the presence of the power lines and neighboring structures.
Lovingly crafted, this house is built to last in its harsh coastal environment.

