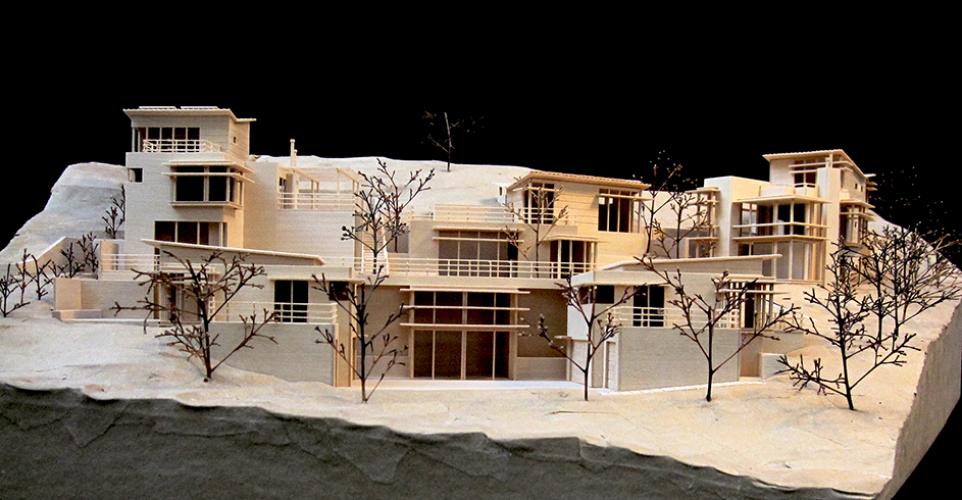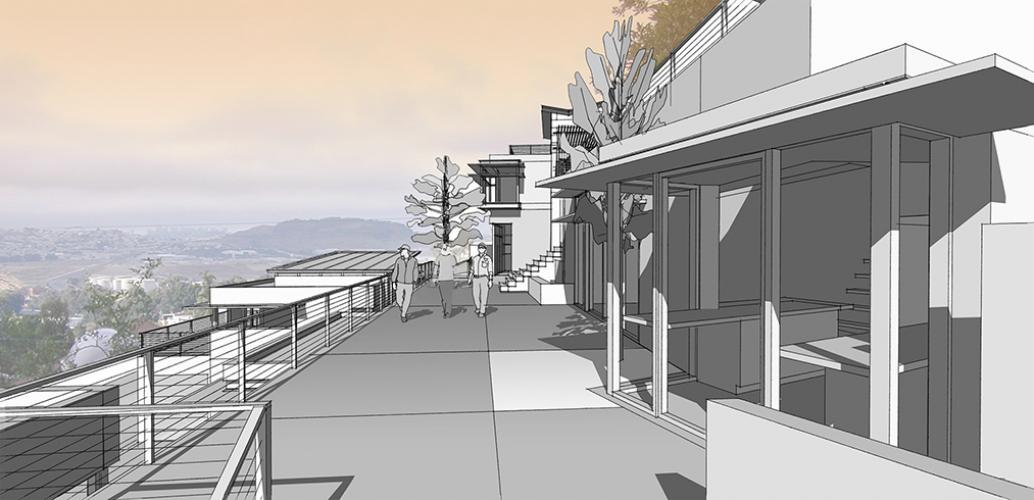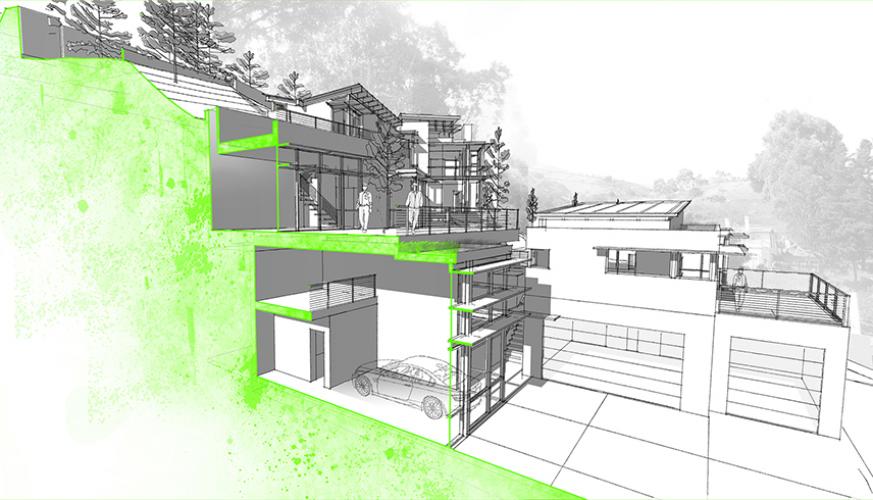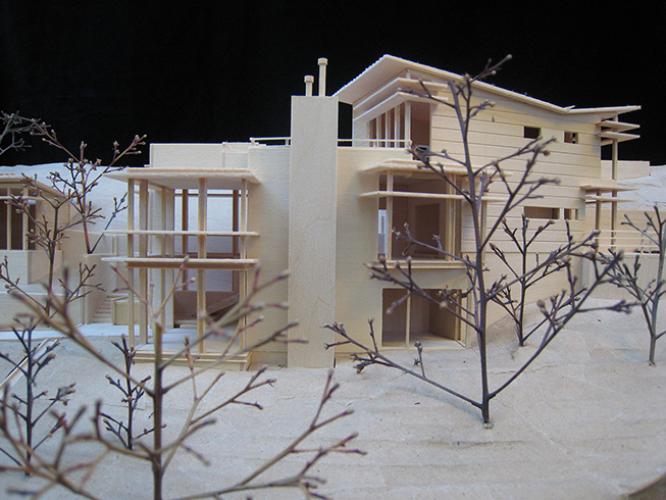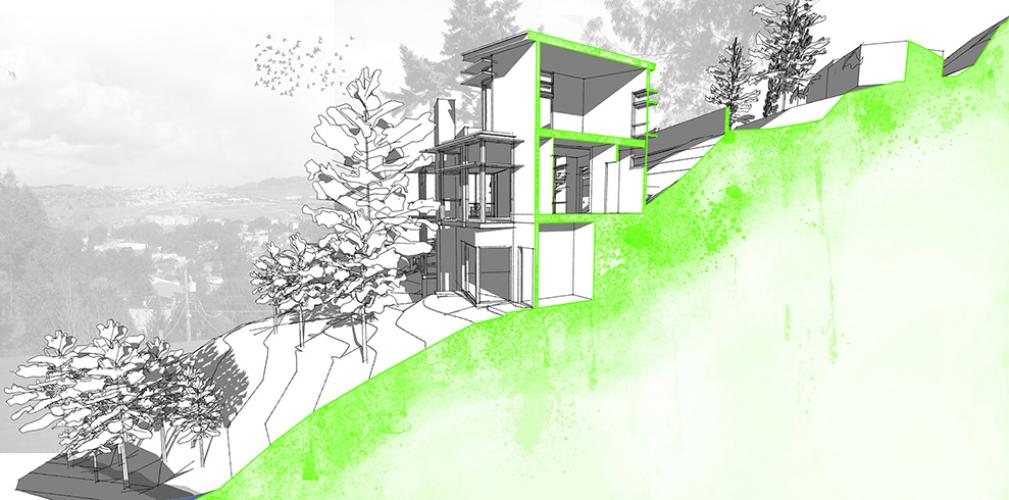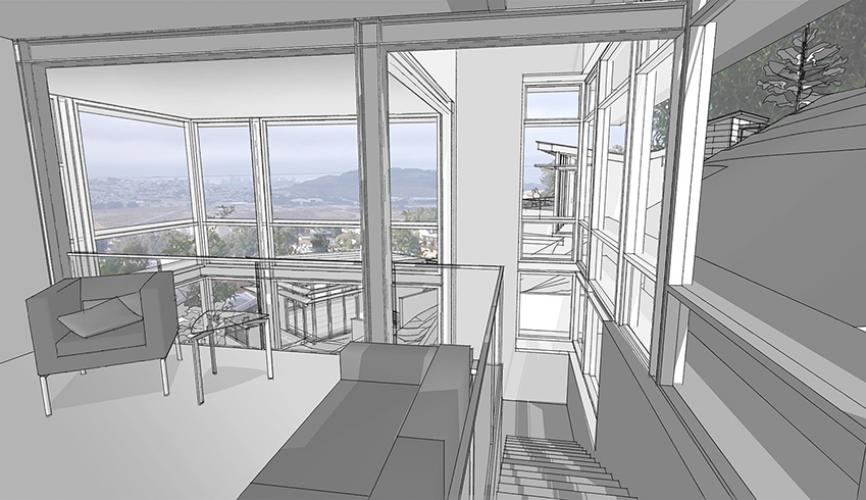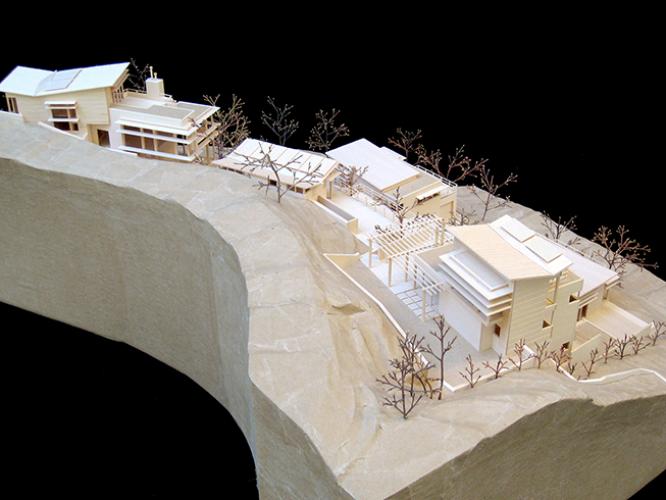A software engineer and an interior designer, our clients have lived in Brisbane for 15 years and are deeply connected to the town. Though they already owned a lot with two small cottages on it, they subsequently purchased the two neighboring lots so there would be enough space to develop a compound. This compound was designed to fit their current lifestyle but could also adapt to accommodate different scenarios in the future -- for example, studios and guest rooms could later become living spaces, the lots could be broken up and sold, or the individual units could be rented separately.
Each unit is small in scale, with the largest main house clocking in at 2300 SF. Together, they make up an expansive compound in which the experience is as much outdoors as in. The structures are strategically tucked into the steep contour of the hillside, balancing a sense of the collective with individual privacy.
A neutral palette of materials unites the structures. Buff integral-color concrete, steel and glass bays, and dark wood paneling articulate the volumes, putting the focus on shifting light and the connection to the landscape. Standing seam metal roofs and garden roofs emphasize the horizontal layering of the site, and further the integration of site and building.
The landscape planting will be minimal within the structure of the buildings and terraces, with site drainage water falling in a series of rills and pools. In contrast, the open hillside is vegetated as an extension of the native landscape, with fescues, sages, and dogwood extending the existing canyon planting.
Balancing community, privacy, and scale, each size is designed to maximize daylight and views, as well as flexibility over time. The project integrates the clients' modernist, urban sensibilities with the distinctly rural feel of the site.

