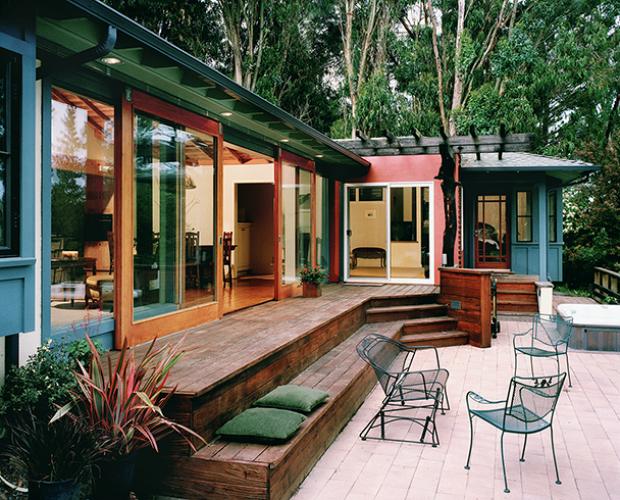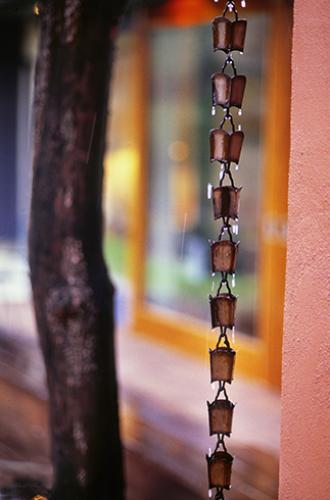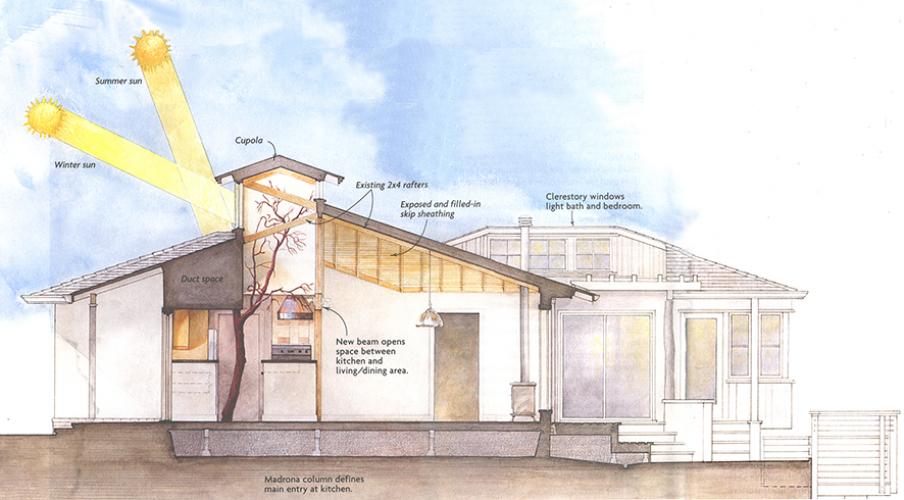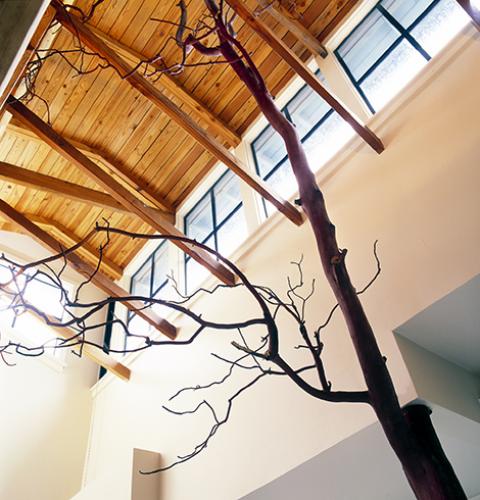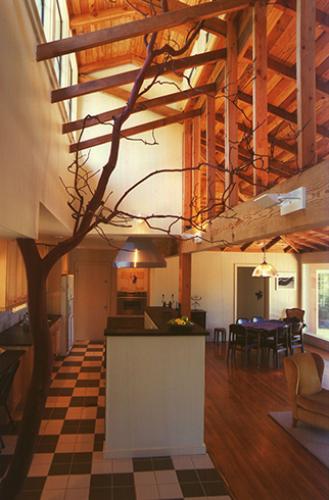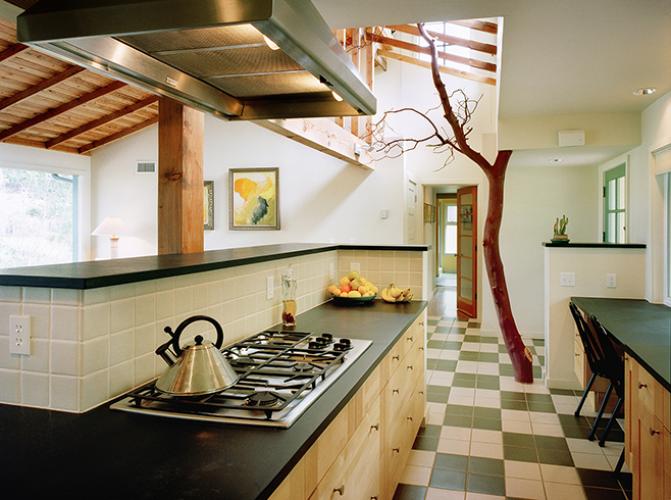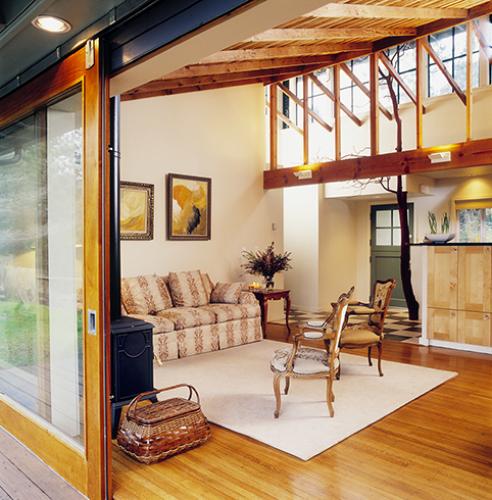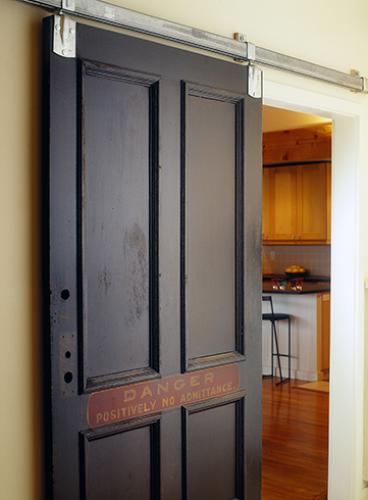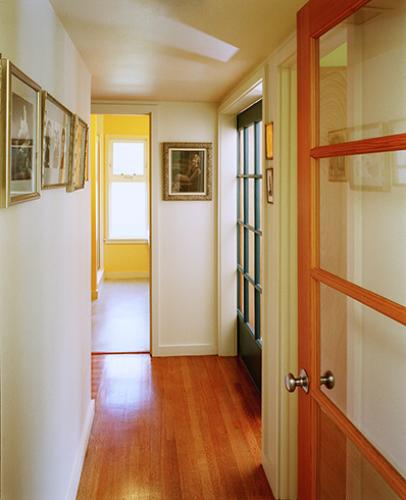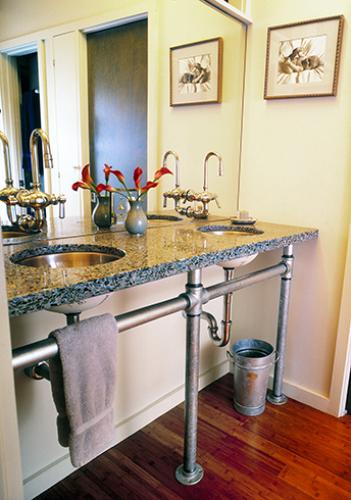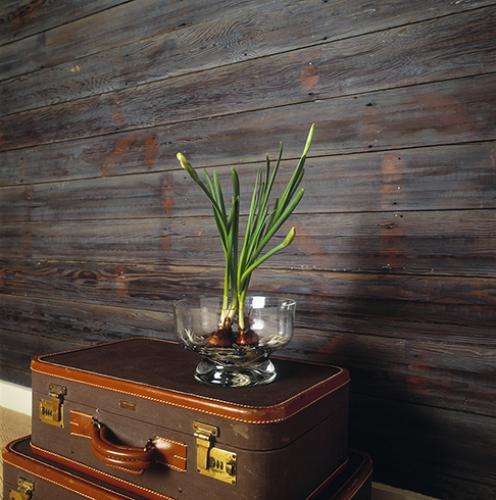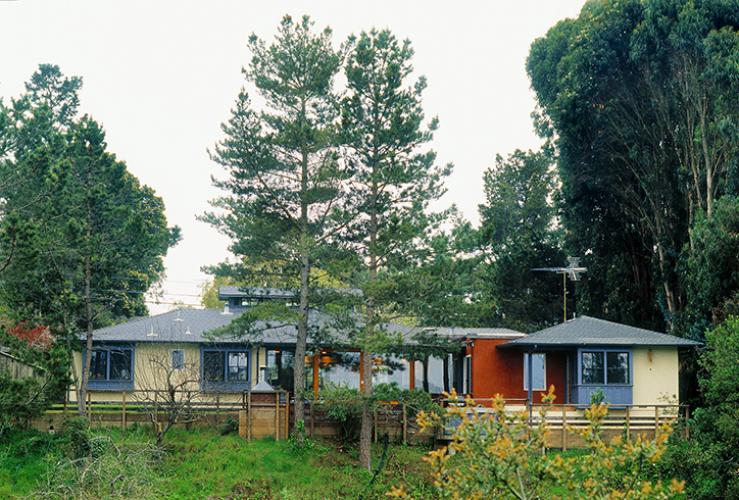The challenge in this project was to transform an ordinary 3 bedroom/2 bath cramped “ranch-style” house with a difficult orientation—the living room and main canyon views face north—into a sunny and livable space for a couple with two small children. Keeping in mind a tight budget, we reorganized the plan creating separate zones for the master suite and the kid’s rooms, including relocating the family room to the former master bedroom, which opens onto the more public south-facing garden terrace.
At the east end, minimal square footage supplements a 1960’s addition (the former family room) to create a master suite while tying the incongruous addition back into the house.
The walls and an obtrusive brick fireplace were removed between the kitchen, entry and living room, and the ceiling height raised into the attic, using the existing structure and skip sheathing as the exposed ceiling. A cupola was added just south of the ridge, flooding the new “Great Room” with natural light and providing a high vent for natural ventilation. Large glazed barn sliders open the north wall up to a terraced patio facing the canyon.
Natural and recycled materials were used throughout—including madrone trunk columns, recycled glass countertops, and salvaged doors and light fixtures—both for character lower environmental impact.

