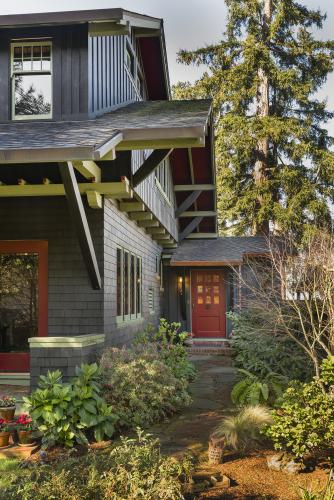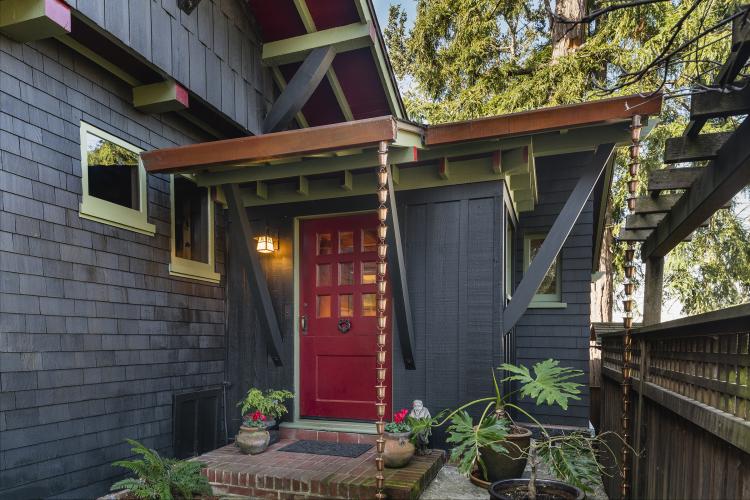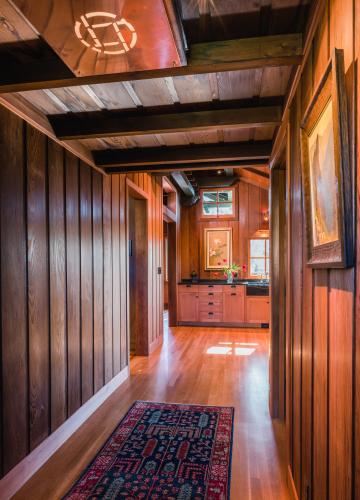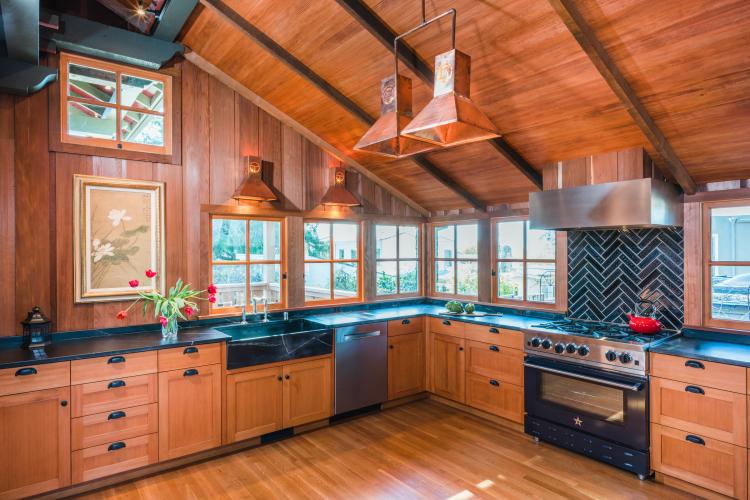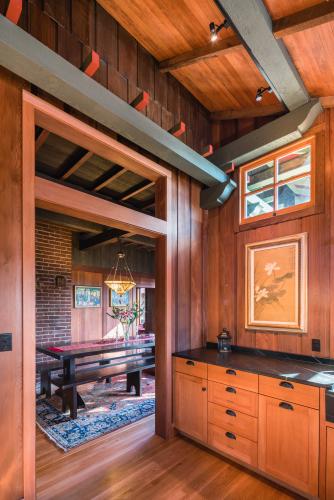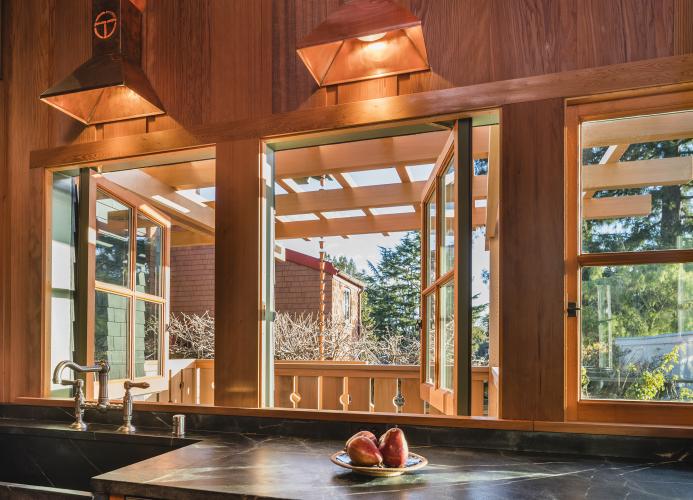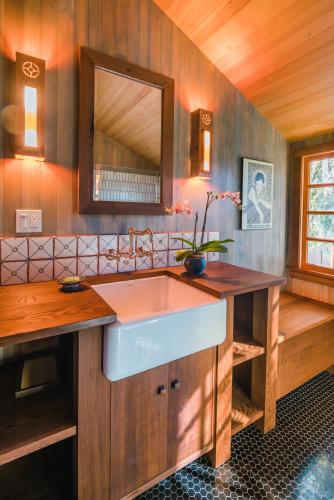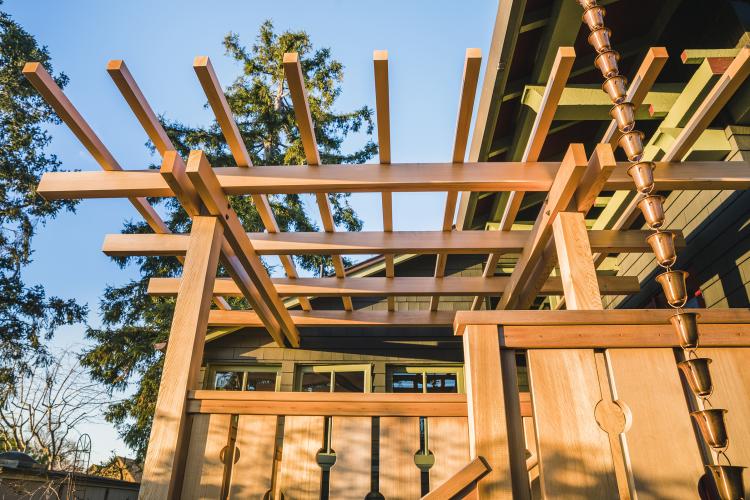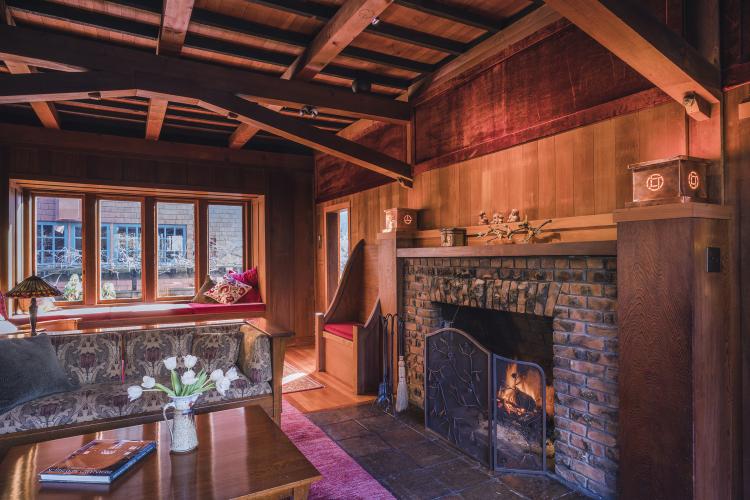Originally designed by Bernard Maybeck in 1906 as the studio for Isaac Flagg, the structure had been appended multiple times to make it a residence.
Our renovation reworks the rear of the house within the footprint of previous additions: the kitchen, bathroom and laundry/pantry are now more gracious and reflect the warmth of the original studio by removing the dropped ceiling and rediscovering the original exterior wall with elaborate soffit framing (a continuation of this framing on the exterior is visible through a clerestory window).
A widened opening with a transom connects the kitchen to the dining room, allowing shared views and light between the spaces. The redwood paneling, trim, and bathroom vanity from recycled, salvaged materials from the renovation – as well as custom copper light fixtures that borrow graphic patterns from original stencils found on the studio’s structural beams – bring the spirit of the original structure to the revivified spaces.

