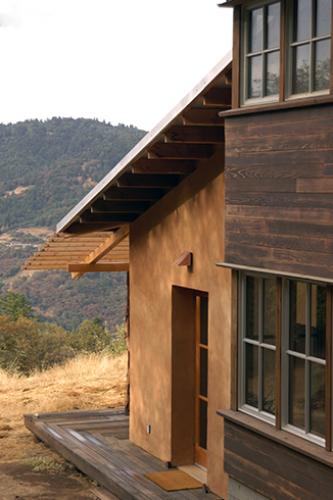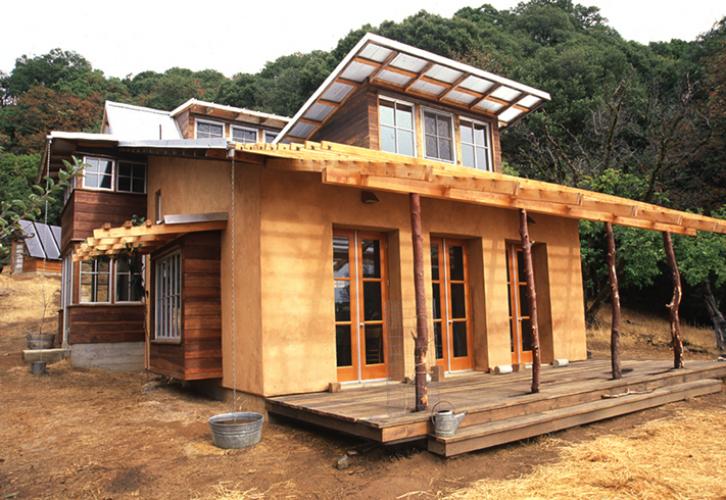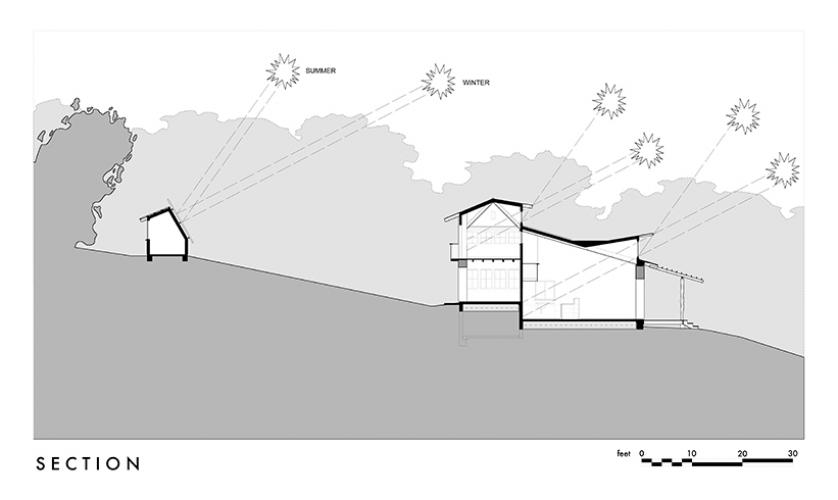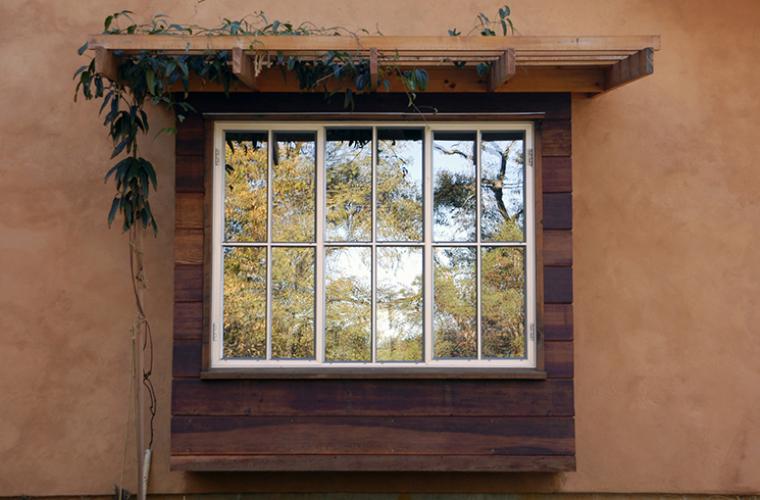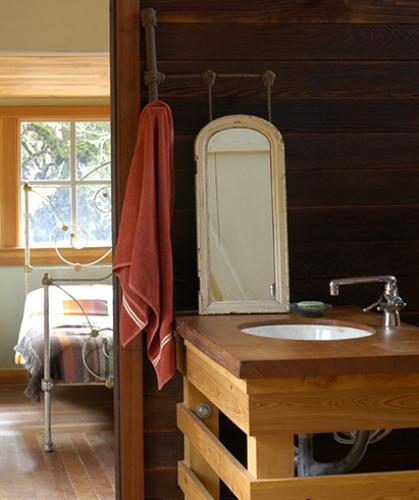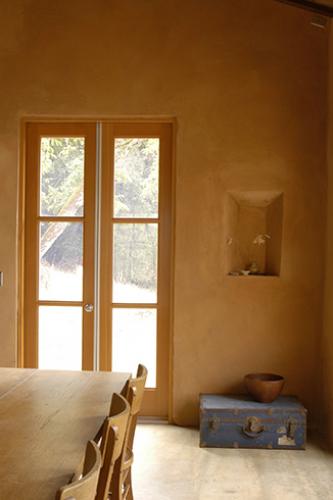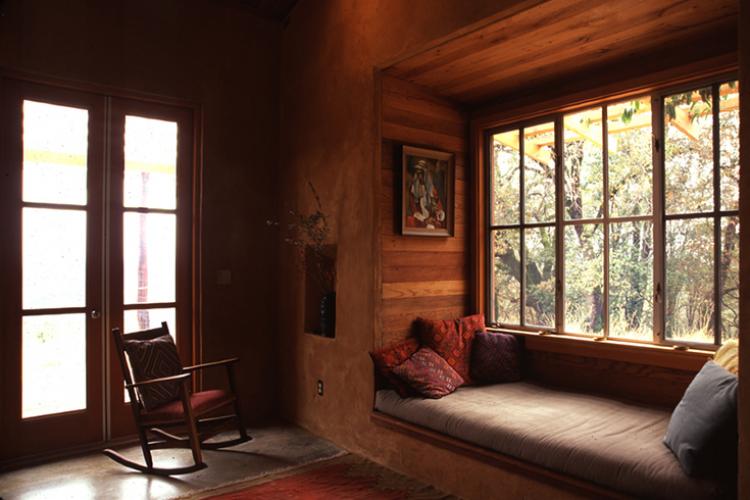Situated on an agricultural rise in the remote hills to the west of Ukiah, this residence represents the delicate balance of cultivation: man working with nature for mutual benefit.
At the top of the century-old orchard, the south/southwest-facing clearing is dotted by a few gnarled apple, apricot, and walnut trees and flanked by huge native oaks protecting from low morning and afternoon summer sun. The winter solar access, however, is almost completely unobstructed, allowing significant passive solar gain. The site not only overlooks the orchard, but also offers spectacular views south across the valley to the hills of the coastal range.
The form of the house is very simple, reflecting the lifestyle of its owners. The large open space emphasizes gathering and the preparation of food. The central stair connects this space to the back garden, as well as accessing the more intimate rooms: a "creative space" for ceramics and other projects, a bathroom whose shower opens onto the oaks and creek to the west, and, on the upper level, two bedrooms. These rooms all have porch-like bay with wrap around windows to the exterior, sneaking a peak of the long view. Internal windows onto the Great Room, along with the balcony landing at the staircase, contribute a distinctly urban "street" feel to the main space. A root cellar below the stairs provides storage for the orchard's bounty.

