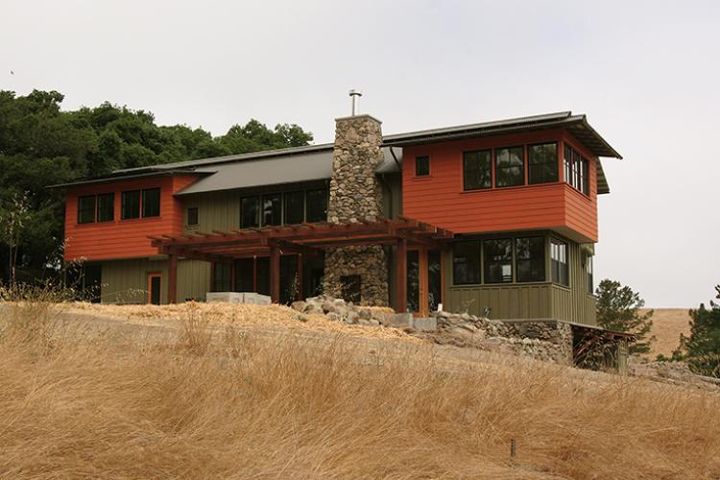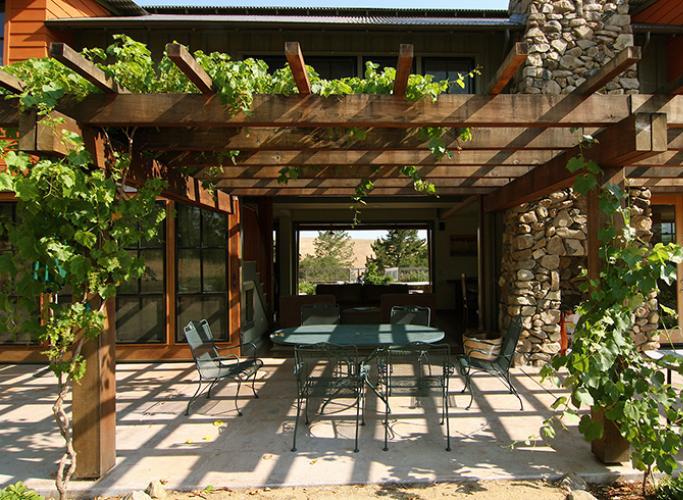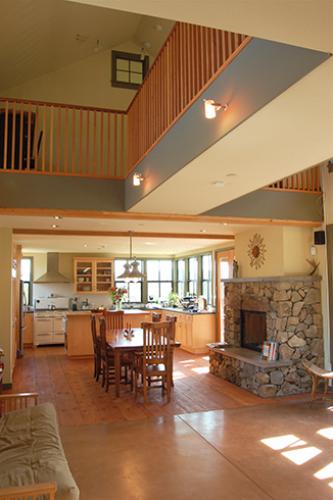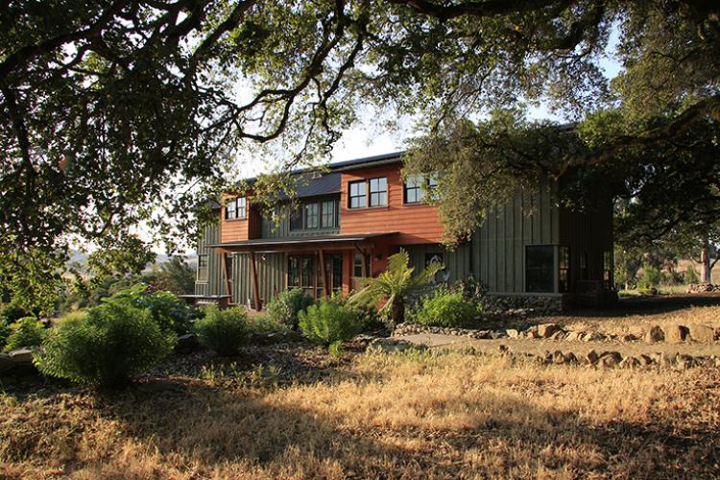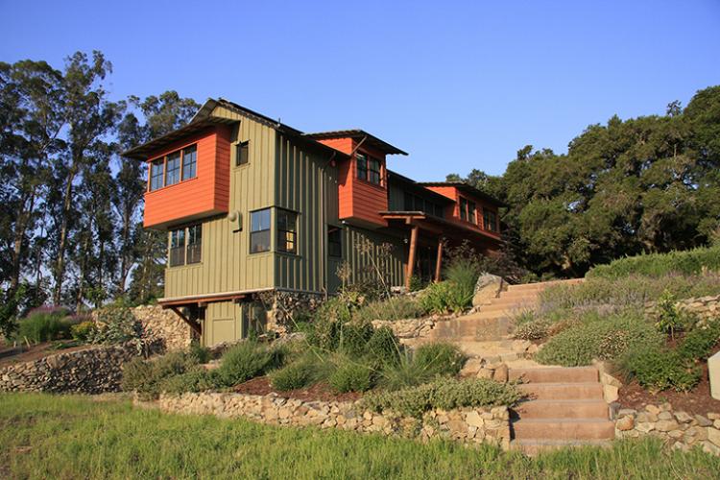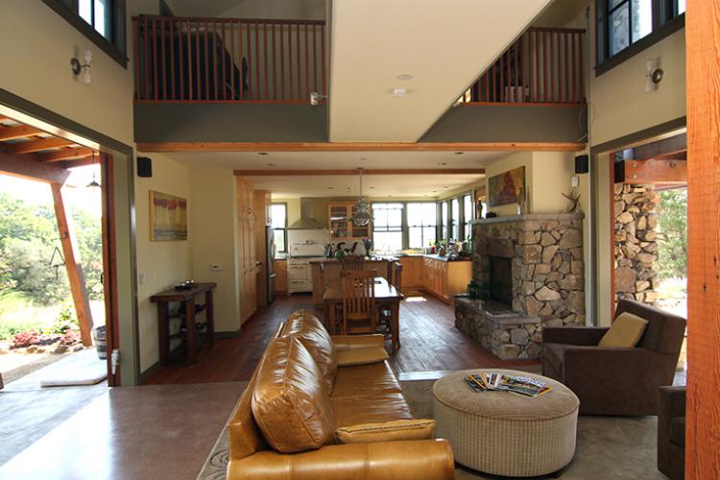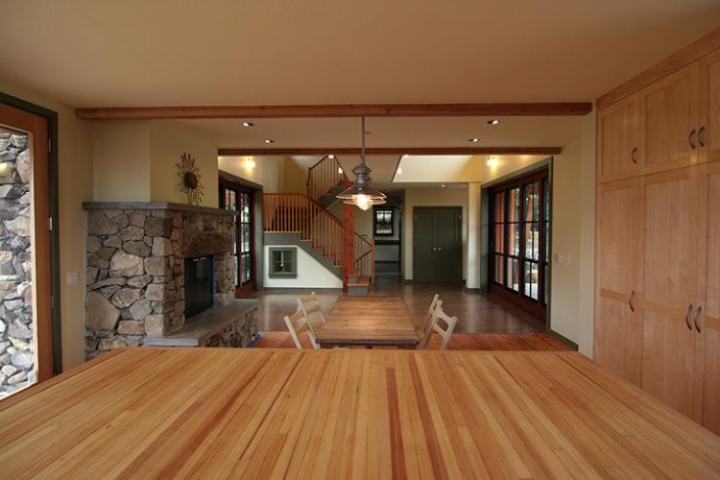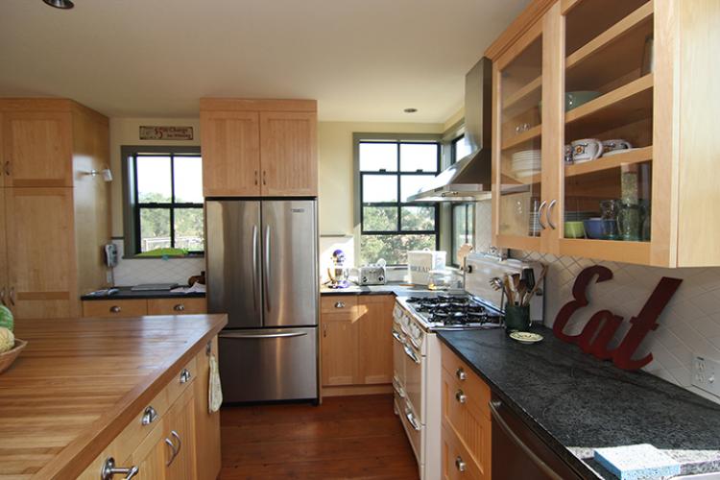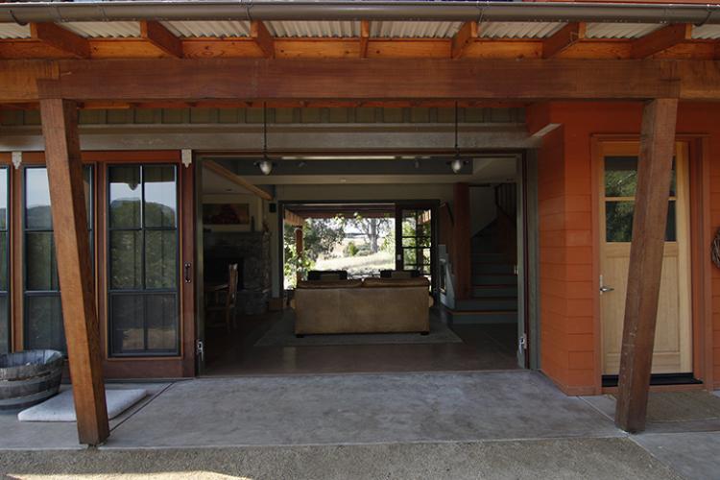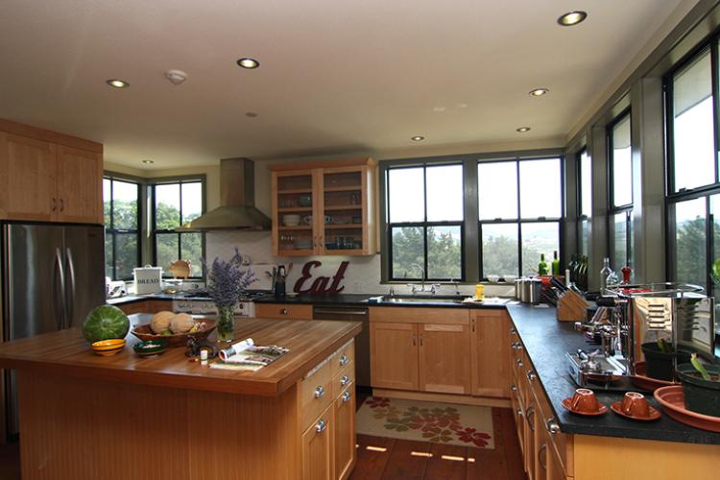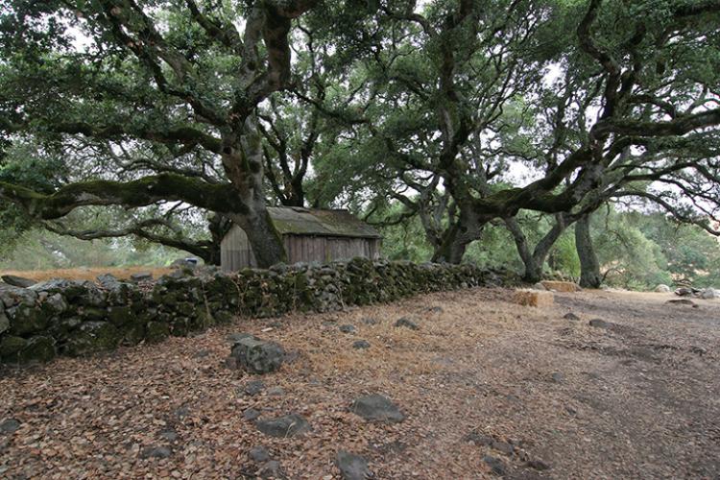The site of this new home for a family of five is on a gentle rise in the Bennett Valley area of Sonoma County. An existing rock wall runs roughly north/south through mature coast live oaks at the highest portion of the site sheltering a dilapidated lambing shed.
The house is sited to have minimal disturbance of the bucolic site while maximizing views as well as energy efficiency. The narrow structures have full southern exposure for passive solar gain, and together create a courtyard bordered by the oaks to the west and expansive views to the east. The driveway to the garage parallels the rock wall and then arcs around the oaks to access to the 2500 SF garage/barn on a lower level to the north. Guests access the 2100 SF house through the oak trees, past the lambing shed into the central courtyard. To the north and south of the living area, large barn-style doors with operable windows slide open to connect the living spaces to the outdoors. Second story bedrooms are tucked into the eaves, minimizing the height of the house, and a full basement opens to grade in the east.
The form, details, and materials of the project are inspired by the agrarian character of Sonoma County: simple gable-roofed forms clad with corrugated metal roofs, wood siding, and stone base and site walls (built by the owner’s father). A ventilated ‘ice-house’ roof, a whole-house fan, and underground cooling tube keep the house cool without air conditioning. The home also features solar hot water, Energy Star appliances, FSC certified framing lumber, salvaged fir flooring, zero and low-VOC paints and finishes, and a portion of old bowling alley reused as the kitchen island countertop. This house is GreenPoints Rated with over 150 points.

