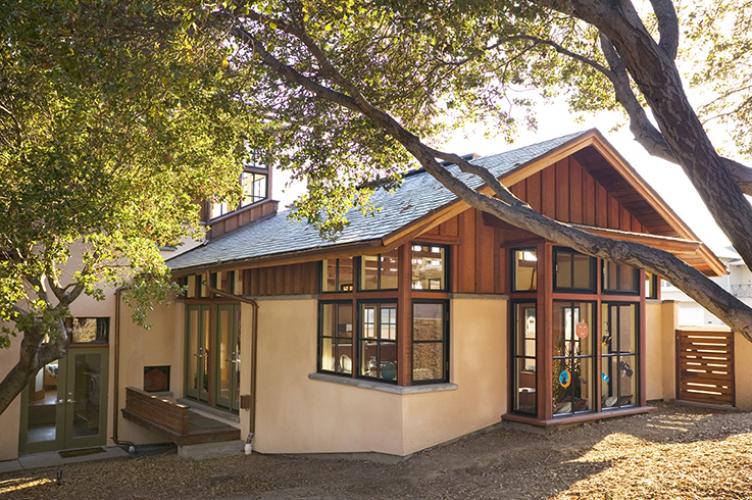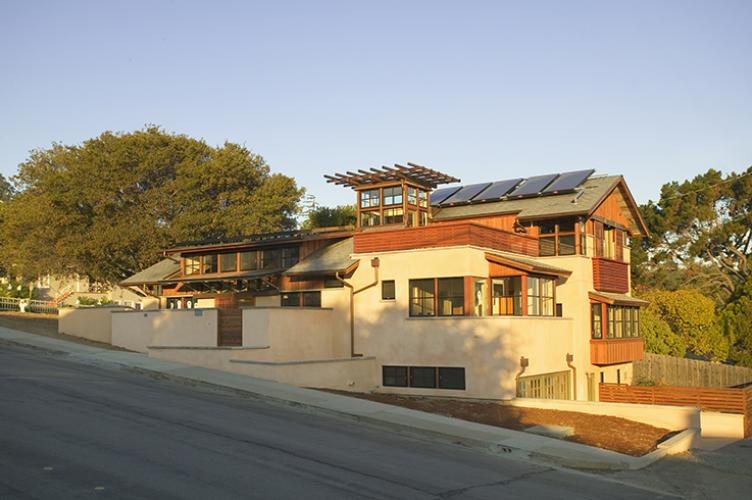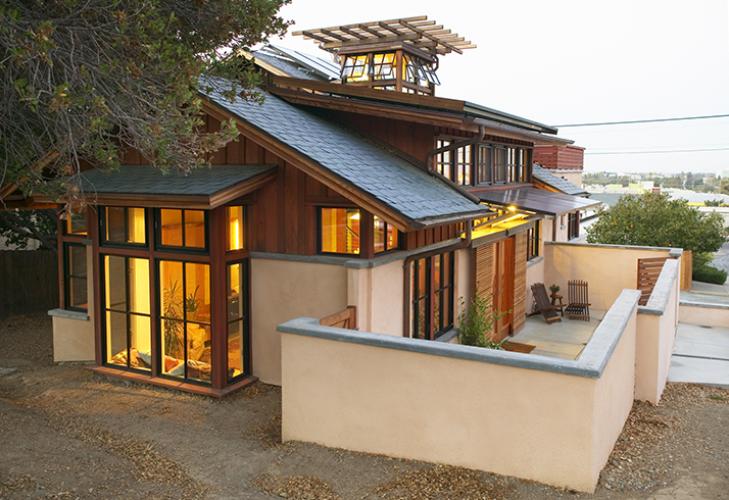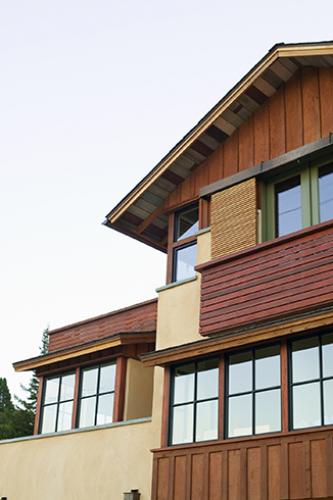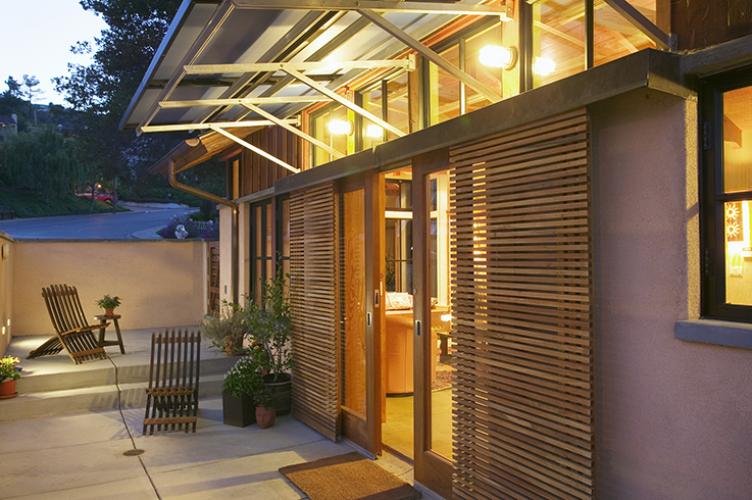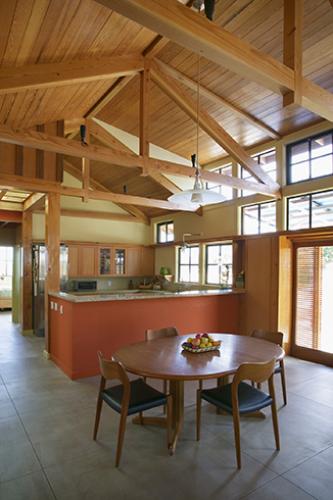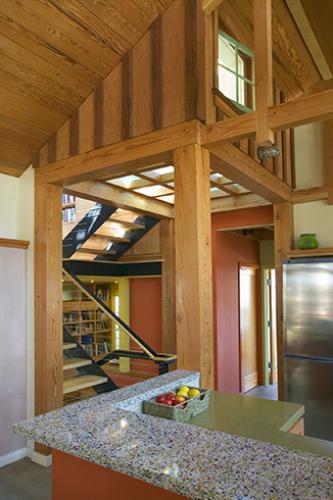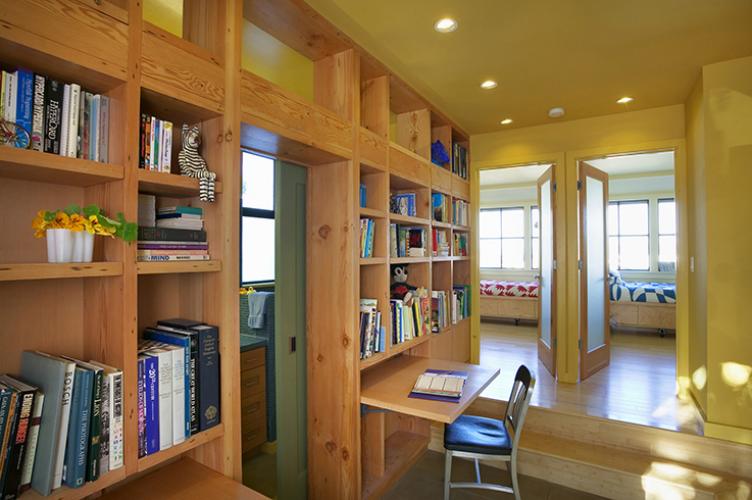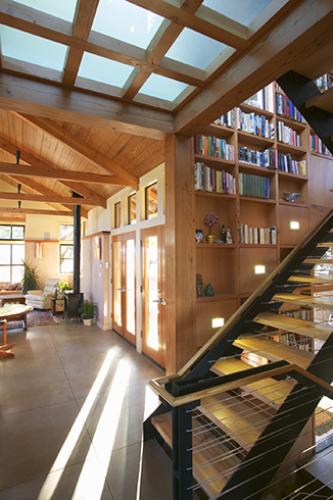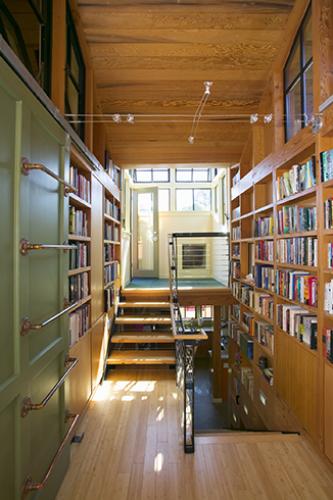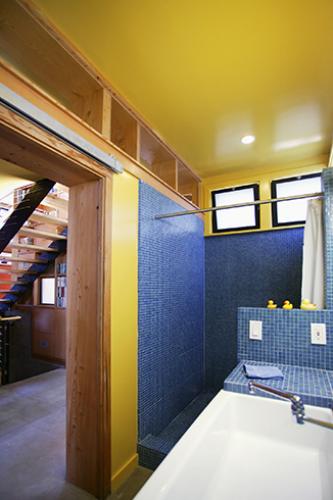This new 1823 sf solar home for a family of four is on an urban corner parcel that features two large coast live oaks. The shape and footprint of the house was carefully configured to preserve and protect the two trees.
A dynamic model of passive and active solar design, the house features south facing windows and internal thermal mass walls as well as solar hot water collectors, solar photovoltaic roof and awning panels, all carefully integrated into the building design. A tower provides access to the roof terrace, daylight, and natural ventilation at the core of the building.
Salvaged and reclaimed resources are utilized throughout the project. These include wall and bookshelf framing from used Douglas fir floor joists, trusses from salvaged beams, ceiling decking from vinegar barrel staves, exterior soffit material from salvaged siding (left unpainted to reveal its former life), salvaged doors, including garage door leaves formerly in use at a Berkeley elementary school, and custom sliding doors and screen panels from sustainably harvested Spanish cedar. The roofing shingles are slates made from recycled rubber automobile tires.
The natural gas service to the house is for cooking and back-up heating, but most domestic hot water and space heating needs are met with solar power. Heat is collected and stored in sand beds beneath the living room, playroom/laundry and garage spaces. The photovoltaic system is direct grid-intertied, featuring a very efficient SunnyBoy inverter. The local utility’s electrical grid in this area is quite reliable and there is no battery back-up.

