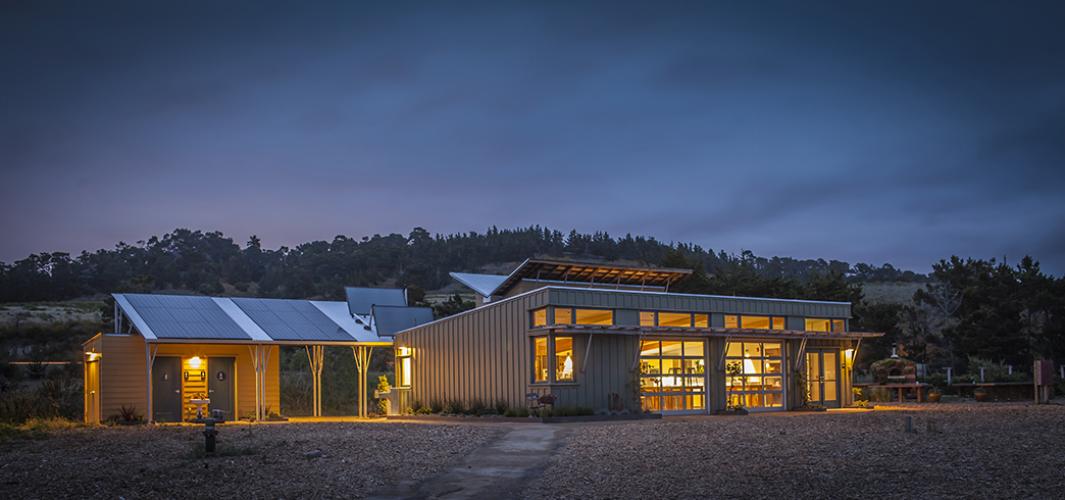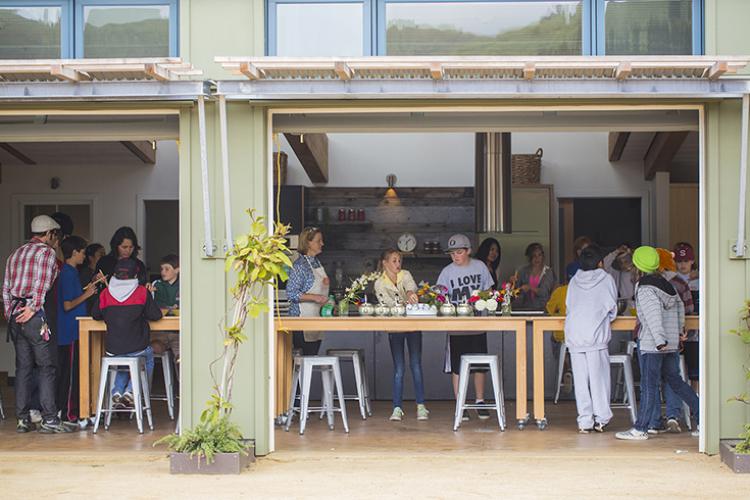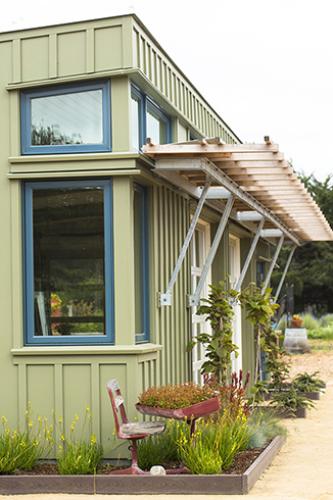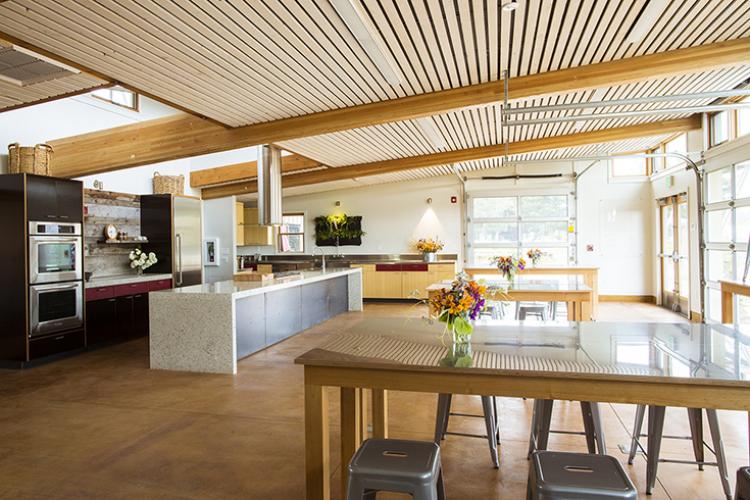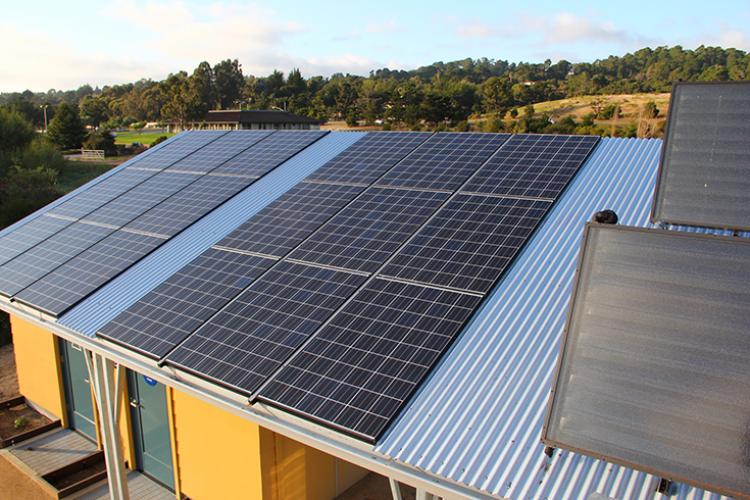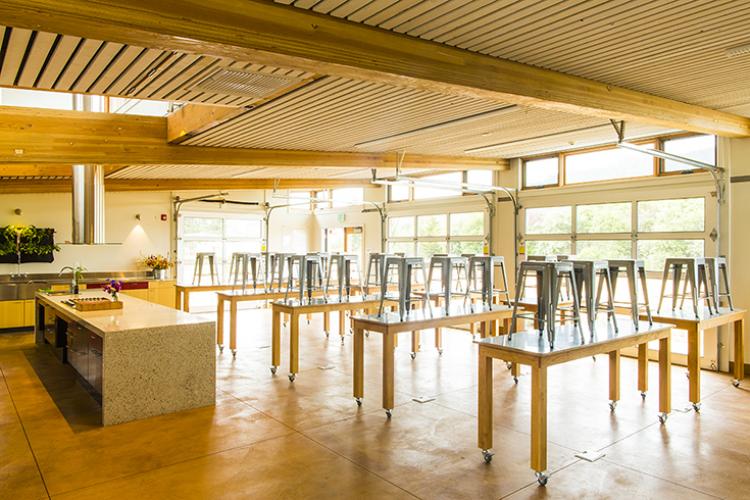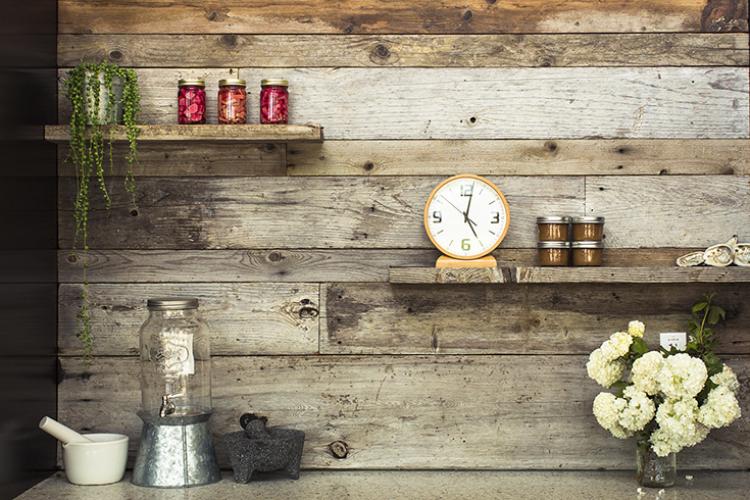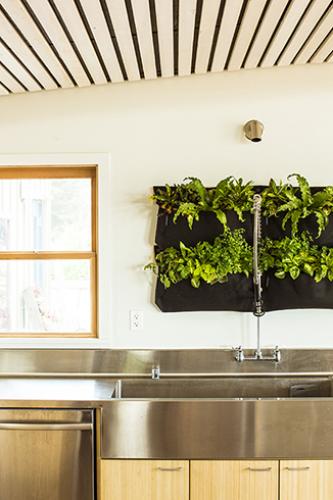The Carmel Middle School Habitat Classroom has dual use as a cooking classroom and science building, and serves as a research and energy-monitoring center. As such, the building acts as a teaching tool, showcasing a variety of sustainable technologies, engaging students with their surroundings.
Sited in the school garden, strategies for indoor and outdoor teaching emanate from the landscape: the living roof expands the site onto the building, and trellises with deciduous vines shade the building in summer and fall, providing seasonal transformation. A seamless connection with the garden is achieved via at-grade iron-sulphate stained concrete floors and large glazed garage doors.
Atop simple shed roofs, a cupola provides dynamic, balanced daylight to the space and ventilation for stratified air, as well as collecting rainwater for irrigation. While the landscape roof and berm blend with the garden, the butterfly cupola is viewed as a small scale beacon of the habitat program from the nearby road.

